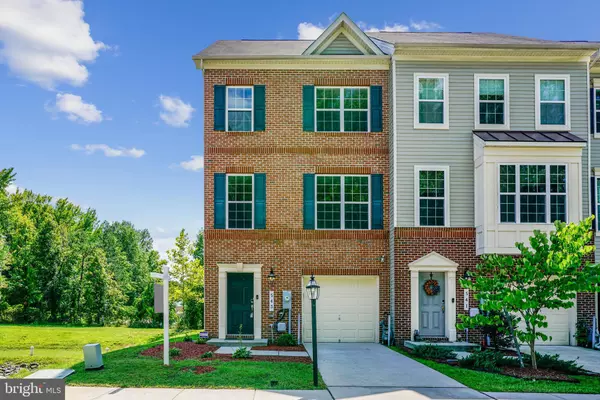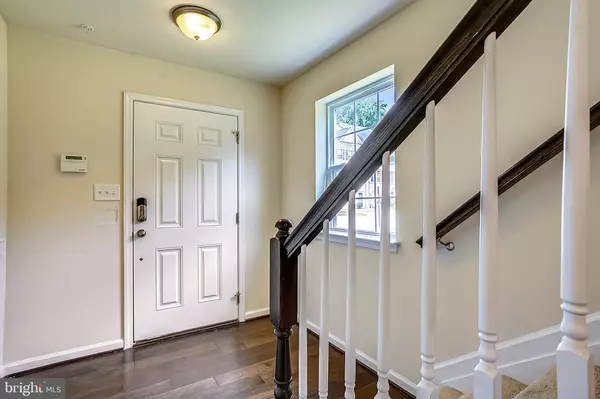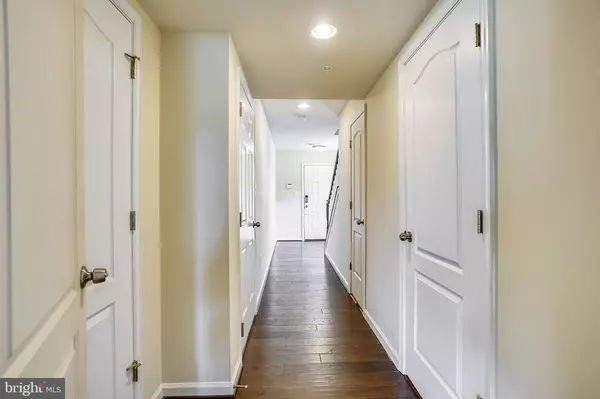For more information regarding the value of a property, please contact us for a free consultation.
543 BLUFFTON DR Glen Burnie, MD 21060
Want to know what your home might be worth? Contact us for a FREE valuation!

Our team is ready to help you sell your home for the highest possible price ASAP
Key Details
Sold Price $400,000
Property Type Townhouse
Sub Type End of Row/Townhouse
Listing Status Sold
Purchase Type For Sale
Square Footage 2,160 sqft
Price per Sqft $185
Subdivision Tanyard Springs
MLS Listing ID MDAA2008890
Sold Date 10/25/21
Style Colonial,Contemporary
Bedrooms 3
Full Baths 2
Half Baths 2
HOA Fees $92/mo
HOA Y/N Y
Abv Grd Liv Area 2,160
Originating Board BRIGHT
Year Built 2016
Annual Tax Amount $4,632
Tax Year 2021
Lot Size 1,875 Sqft
Acres 0.04
Property Description
This brick front, end-unit townhouse has it all and then some. Located in the highly desirable community of Tanyard Springs, this custom built home boasts three bedrooms, two full bathrooms, two half bathrooms, cherry wood wide-plank engineered hardwood floors, galley kitchen with endless granite countertops, 42" espresso cabinets, SS appliances including a 5 burner gas range, counter seating, butler pantry, master bedroom walk in closet, master bath double vanity and water closet, tall windows providing lots of natural light, convenient upper level laundry location, generous sized family/TV Room, lower level walk-out. Community amenities: walking paths, acreages of common area, outdoor pool, basketball court, tennis courts, dog parks, playgrounds, clubhouse, fitness center and pavilions. All you need to do is Move In!!!.
Call your agent to schedule a showing today. Youll be glad you did.
Location
State MD
County Anne Arundel
Zoning R10
Interior
Interior Features Ceiling Fan(s), Chair Railings, Dining Area, Floor Plan - Open, Kitchen - Galley, Kitchen - Island, Pantry, Recessed Lighting, Upgraded Countertops, Wood Floors, Tub Shower, Walk-in Closet(s)
Hot Water Electric
Heating Heat Pump(s)
Cooling Central A/C
Flooring Ceramic Tile, Engineered Wood, Carpet
Equipment Built-In Microwave, Dishwasher, Disposal, Exhaust Fan, Oven/Range - Gas, Refrigerator
Fireplace N
Window Features Energy Efficient,Screens
Appliance Built-In Microwave, Dishwasher, Disposal, Exhaust Fan, Oven/Range - Gas, Refrigerator
Heat Source Natural Gas
Laundry Upper Floor, Hookup
Exterior
Parking Features Garage - Front Entry, Garage Door Opener
Garage Spaces 1.0
Utilities Available Cable TV Available, Natural Gas Available, Electric Available
Water Access N
Roof Type Asphalt
Accessibility 2+ Access Exits
Attached Garage 1
Total Parking Spaces 1
Garage Y
Building
Story 3
Foundation Slab
Sewer Private Sewer
Water Public
Architectural Style Colonial, Contemporary
Level or Stories 3
Additional Building Above Grade, Below Grade
New Construction N
Schools
School District Anne Arundel County Public Schools
Others
Pets Allowed N
Senior Community No
Tax ID 020379790242554
Ownership Fee Simple
SqFt Source Assessor
Security Features Carbon Monoxide Detector(s),Main Entrance Lock,Smoke Detector
Acceptable Financing Cash, Conventional, FHA, USDA, VA
Horse Property N
Listing Terms Cash, Conventional, FHA, USDA, VA
Financing Cash,Conventional,FHA,USDA,VA
Special Listing Condition Standard
Read Less

Bought with Alexis Wise • Realty One Group Performance, LLC



