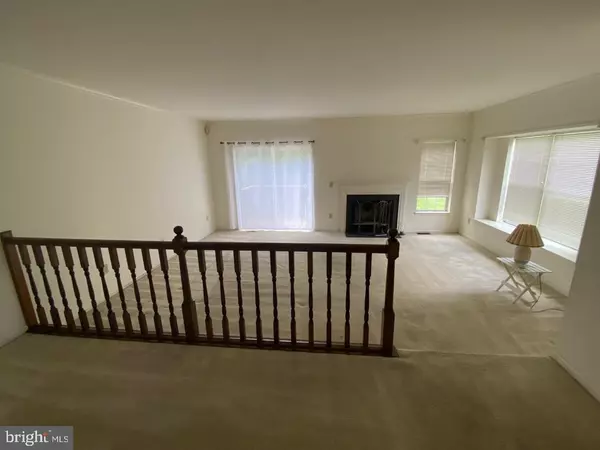For more information regarding the value of a property, please contact us for a free consultation.
215 BENHAM CT Newark, DE 19711
Want to know what your home might be worth? Contact us for a FREE valuation!

Our team is ready to help you sell your home for the highest possible price ASAP
Key Details
Sold Price $270,000
Property Type Townhouse
Sub Type End of Row/Townhouse
Listing Status Sold
Purchase Type For Sale
Square Footage 1,750 sqft
Price per Sqft $154
Subdivision Clearview Ridge
MLS Listing ID DENC2002332
Sold Date 10/31/21
Style Colonial
Bedrooms 3
Full Baths 2
Half Baths 1
HOA Y/N N
Abv Grd Liv Area 1,750
Originating Board BRIGHT
Year Built 1990
Annual Tax Amount $3,159
Tax Year 2021
Lot Size 4,792 Sqft
Acres 0.11
Lot Dimensions 32.80 x 145.70
Property Description
Spacious , end-Unit townhome in the popular Pike Creek community of Clearview Ridge. This 3 Bedroom, 2.1 Bath home has an open floor plan including a large Dining Room leading to a step down Living Room with wood burning fireplace, and sliders to the back yard. The Large kitchen has a pass-thru window to the Dining Room. Upstairs, there is a spacious primary bedroom with full Bath plus 2 generous sized additional bedrooms and full hall Bath. There is crown molding in the LR & DR and neutral colors throughout. Downstairs is a large basement that is just waiting to be finished and offers plenty of storage . The HVAC & water heater have been updated and this home is ready for a new owner to make it their own. The home also has a one Car Garage. Don't miss this great opportunity to be in the heart of Pike Creek and close to shopping, restaurants, University of DE, I-95 and Christiana Hospital. **Home being sold to settle an estate**
Location
State DE
County New Castle
Area Newark/Glasgow (30905)
Zoning NCTH
Rooms
Other Rooms Living Room, Dining Room, Bedroom 2, Bedroom 3, Kitchen, Bedroom 1
Basement Full
Interior
Hot Water Electric
Heating Heat Pump(s)
Cooling Central A/C
Fireplaces Number 1
Heat Source Electric
Exterior
Garage Garage Door Opener, Garage - Front Entry, Additional Storage Area
Garage Spaces 1.0
Waterfront N
Water Access N
Roof Type Pitched
Accessibility None
Parking Type Attached Garage, Driveway
Attached Garage 1
Total Parking Spaces 1
Garage Y
Building
Story 2
Sewer Public Sewer
Water Public
Architectural Style Colonial
Level or Stories 2
Additional Building Above Grade, Below Grade
New Construction N
Schools
School District Christina
Others
Senior Community No
Tax ID 08-042.40-163
Ownership Fee Simple
SqFt Source Assessor
Special Listing Condition Standard
Read Less

Bought with Alan L Perry • Montchanin Realty Group
GET MORE INFORMATION




