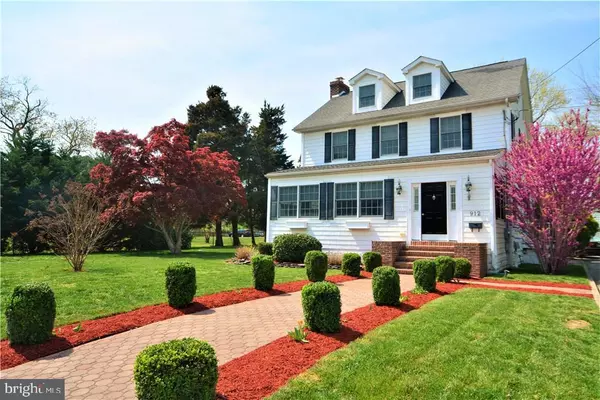For more information regarding the value of a property, please contact us for a free consultation.
912 SAVANNAH RD Lewes, DE 19958
Want to know what your home might be worth? Contact us for a FREE valuation!

Our team is ready to help you sell your home for the highest possible price ASAP
Key Details
Sold Price $590,000
Property Type Single Family Home
Sub Type Detached
Listing Status Sold
Purchase Type For Sale
Square Footage 3,000 sqft
Price per Sqft $196
Subdivision None Available
MLS Listing ID 1001028520
Sold Date 11/09/17
Style Colonial,Contemporary
Bedrooms 4
Full Baths 2
Half Baths 1
HOA Y/N N
Abv Grd Liv Area 3,000
Originating Board SCAOR
Year Built 1900
Annual Tax Amount $1,839
Lot Size 0.480 Acres
Acres 0.48
Lot Dimensions 100x200
Property Description
A natural beauty... this true Lewes Classic offers all the original character but enhanced by a beautiful renovation. Stately and attractive with Brazilian Cherry hardwood and custom trimwork throughout plus a wood burning fireplace, graceful staircase, modern kitchen with Granite countertops, island/breakfast bar and stainless steel appliances. Four bedrooms including a large, private third level with full bathroom. Full basement. Oversized, beautifully landscaped parcel offers a long driveway, detached garage, extra large deck and generous back yard with fire pit. Bike to the beach, or to the restaurants and charming shops in the quaint seaside town of Lewes.
Location
State DE
County Sussex
Area Lewes Rehoboth Hundred (31009)
Rooms
Other Rooms Living Room, Primary Bedroom, Kitchen, Family Room, Laundry, Additional Bedroom
Basement Partial, Unfinished
Interior
Interior Features Attic, Breakfast Area, Kitchen - Eat-In, Kitchen - Island, Pantry, Ceiling Fan(s), Skylight(s), WhirlPool/HotTub
Hot Water Propane
Heating Wood Burn Stove, Forced Air, Propane, Heat Pump(s)
Cooling Central A/C, Zoned
Flooring Carpet, Hardwood, Tile/Brick
Fireplaces Number 1
Fireplaces Type Wood
Equipment Dishwasher, Disposal, Dryer - Electric, Exhaust Fan, Icemaker, Refrigerator, Microwave, Oven/Range - Gas, Range Hood, Six Burner Stove, Washer, Water Heater
Furnishings No
Fireplace Y
Window Features Screens
Appliance Dishwasher, Disposal, Dryer - Electric, Exhaust Fan, Icemaker, Refrigerator, Microwave, Oven/Range - Gas, Range Hood, Six Burner Stove, Washer, Water Heater
Heat Source Bottled Gas/Propane
Exterior
Exterior Feature Deck(s), Porch(es), Screened
Fence Partially
Waterfront N
Water Access N
Roof Type Architectural Shingle
Porch Deck(s), Porch(es), Screened
Road Frontage Public
Parking Type Off Street, Driveway, Detached Garage
Garage Y
Building
Lot Description Landscaping
Story 3
Foundation Block
Sewer Public Sewer
Water Public
Architectural Style Colonial, Contemporary
Level or Stories 3+
Additional Building Above Grade
New Construction N
Schools
School District Cape Henlopen
Others
Tax ID 335-08.15-2.00
Ownership Fee Simple
SqFt Source Estimated
Acceptable Financing Cash, Conventional, FHA, VA
Listing Terms Cash, Conventional, FHA, VA
Financing Cash,Conventional,FHA,VA
Read Less

Bought with Lee Ann Wilkinson • Berkshire Hathaway HomeServices PenFed Realty
GET MORE INFORMATION




