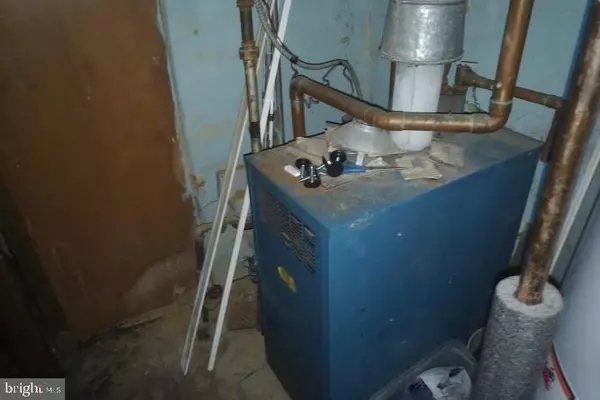For more information regarding the value of a property, please contact us for a free consultation.
4041 CRESTON ST Philadelphia, PA 19135
Want to know what your home might be worth? Contact us for a FREE valuation!

Our team is ready to help you sell your home for the highest possible price ASAP
Key Details
Sold Price $100,000
Property Type Townhouse
Sub Type Interior Row/Townhouse
Listing Status Sold
Purchase Type For Sale
Square Footage 1,073 sqft
Price per Sqft $93
Subdivision Wissinoming
MLS Listing ID PAPH2004682
Sold Date 08/30/21
Style AirLite,Straight Thru
Bedrooms 3
Full Baths 1
HOA Y/N N
Abv Grd Liv Area 1,073
Originating Board BRIGHT
Year Built 1940
Annual Tax Amount $1,351
Tax Year 2021
Lot Size 998 Sqft
Acres 0.02
Lot Dimensions 15.35 x 65.00
Property Description
This is a 1,073 square foot, 3 bedroom, 1 bathroom, 2 story single family row home. This home also offers a full basement, open front porch and small lawn, and a 1 car attached garage and driveway in the rear. This property is being sold AS-IS. The owner may or may not clean out the property and seller is not making any repairs. This home needs updating and renovations throughout, however all systems in the home are working. Motivated seller. All offers will be presented.
Location
State PA
County Philadelphia
Area 19135 (19135)
Zoning RSA5
Rooms
Basement Partial
Main Level Bedrooms 3
Interior
Hot Water Natural Gas
Heating Hot Water
Cooling Window Unit(s)
Flooring Hardwood
Heat Source Natural Gas
Exterior
Garage Built In, Garage - Rear Entry
Garage Spaces 1.0
Waterfront N
Water Access N
Roof Type Asphalt
Accessibility None
Parking Type Driveway, Attached Garage, On Street
Attached Garage 1
Total Parking Spaces 1
Garage Y
Building
Story 2
Sewer Public Sewer
Water Public
Architectural Style AirLite, Straight Thru
Level or Stories 2
Additional Building Above Grade, Below Grade
Structure Type Dry Wall
New Construction N
Schools
High Schools Lincoln
School District The School District Of Philadelphia
Others
Pets Allowed Y
Senior Community No
Tax ID 622195000
Ownership Fee Simple
SqFt Source Assessor
Acceptable Financing Cash, Conventional, FHA 203(k)
Horse Property N
Listing Terms Cash, Conventional, FHA 203(k)
Financing Cash,Conventional,FHA 203(k)
Special Listing Condition Standard
Pets Description Cats OK, Dogs OK
Read Less

Bought with ahmed nijim • Realty Mark Cityscape-Huntingdon Valley
GET MORE INFORMATION




