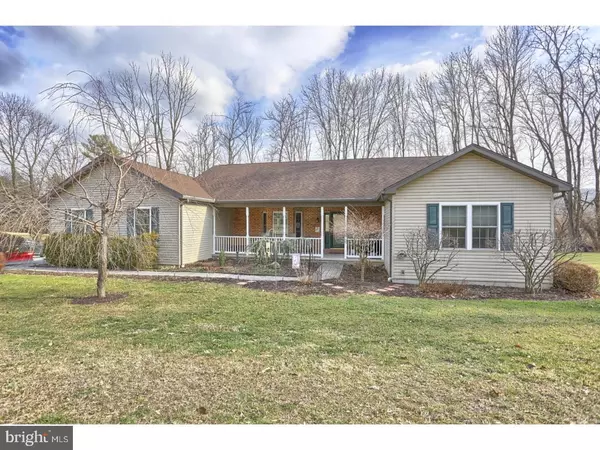For more information regarding the value of a property, please contact us for a free consultation.
100 LOST LN Reading, PA 19607
Want to know what your home might be worth? Contact us for a FREE valuation!

Our team is ready to help you sell your home for the highest possible price ASAP
Key Details
Sold Price $340,000
Property Type Single Family Home
Sub Type Detached
Listing Status Sold
Purchase Type For Sale
Square Footage 2,116 sqft
Price per Sqft $160
Subdivision None Available
MLS Listing ID PABK378340
Sold Date 08/24/21
Style Ranch/Rambler
Bedrooms 3
Full Baths 2
HOA Y/N N
Abv Grd Liv Area 1,752
Originating Board BRIGHT
Year Built 2005
Annual Tax Amount $7,564
Tax Year 2020
Lot Size 1.500 Acres
Acres 1.5
Lot Dimensions 0.00 x 0.00
Property Sub-Type Detached
Property Description
Welcome home to this former Parade of Homes winner that is a custom-built ranch on 1.5 acres with an open concept, expansive kitchen, and craftsmanship throughout. Walk up to the front of the house and be greeted by a charming covered porch with a swing. The property was professionally landscaped with blooming perennials around the walkways and the home. Walk into the home into an expansive kitchen with custom maple cabinetry, tiled floor, upgraded countertops, and stainless steel appliances. There is also plenty of room for a kitchen table and chairs located by the bay window. You'll be excited to see an oversized breakfast bar/island with a cooktop, storage, and ample seating, great for entertaining! The kitchen is open to the great room, which has a vaulted ceiling, a propane fireplace, and a wall of windows to enjoy the view of the tree-lined private backyard. Relax in your sunroom that leads out to the large two-tiered deck (8'x2' & 15'x5', respectively), large paver patio (29'x4') that was installed in 2018 by the seller, and a pond full of fish and lily pads. It is truly a tranquil park-like setting. The laundry room has front loading washer and dryer already on a built-in pedestal and is conveniently located off of the large 3 car garage with ample storage space. The Primary bedroom suite is stunning, with its vaulted ceiling, huge walk-in closet, and a master bath that is truly a showcase with an oversized tiled shower, custom double sinks, and a deep soaking tub. Two nice-sized bedrooms and a full bath finish out the main floor. The basement adds an additional 364 square feet of finished space (not included in the square footage) and is perfect for an additional family room, office, game room, or gym...the possibilities are endless. A whole-house central vacuum system makes cleaning a breeze. This home also has a public sewer and a private well. The living room, sunroom, and hallway leading to the 2 bedrooms have been updated with new LTV flooring. The Central A/C was recently replaced, including the outside unit, as was the hot water heater. All you have to do is move in and call it home. Call today to schedule your showing as this won't last long!
Location
State PA
County Berks
Area Cumru Twp (10239)
Zoning MR-MEDIUM DENSITY RES.
Rooms
Other Rooms Living Room, Primary Bedroom, Bedroom 2, Bedroom 3, Kitchen, Family Room, Basement, Sun/Florida Room, Laundry, Primary Bathroom, Full Bath
Basement Full, Daylight, Partial, Drainage System, Improved, Interior Access, Outside Entrance, Partially Finished, Poured Concrete, Walkout Stairs, Water Proofing System, Windows
Main Level Bedrooms 3
Interior
Interior Features Breakfast Area, Butlers Pantry, Carpet, Ceiling Fan(s), Central Vacuum, Combination Kitchen/Living, Entry Level Bedroom, Family Room Off Kitchen, Floor Plan - Open, Kitchen - Island, Kitchen - Table Space, Primary Bath(s), Recessed Lighting, Soaking Tub, Stall Shower, Tub Shower, Upgraded Countertops, Walk-in Closet(s)
Hot Water Instant Hot Water, Propane, Tankless
Heating Forced Air, Central, Programmable Thermostat
Cooling Ceiling Fan(s), Programmable Thermostat, Central A/C
Flooring Ceramic Tile, Carpet, Vinyl
Fireplaces Number 1
Fireplaces Type Gas/Propane, Mantel(s)
Equipment Built-In Microwave, Central Vacuum, Cooktop, Dishwasher, Disposal, Dryer - Front Loading, Icemaker, Instant Hot Water, Microwave, Oven - Self Cleaning, Oven/Range - Electric, Refrigerator, Stainless Steel Appliances, Dryer, Energy Efficient Appliances, Oven - Single, Stove, Surface Unit, Washer, Washer - Front Loading, Water Heater, Water Heater - High-Efficiency, Water Heater - Tankless
Furnishings No
Fireplace Y
Window Features Energy Efficient,Screens,Vinyl Clad
Appliance Built-In Microwave, Central Vacuum, Cooktop, Dishwasher, Disposal, Dryer - Front Loading, Icemaker, Instant Hot Water, Microwave, Oven - Self Cleaning, Oven/Range - Electric, Refrigerator, Stainless Steel Appliances, Dryer, Energy Efficient Appliances, Oven - Single, Stove, Surface Unit, Washer, Washer - Front Loading, Water Heater, Water Heater - High-Efficiency, Water Heater - Tankless
Heat Source Propane - Owned
Laundry Main Floor, Has Laundry
Exterior
Exterior Feature Deck(s), Brick, Roof, Patio(s), Porch(es)
Parking Features Additional Storage Area, Garage - Side Entry, Garage Door Opener, Inside Access, Oversized
Garage Spaces 7.0
Utilities Available Cable TV, Electric Available, Phone Available, Propane, Sewer Available, Under Ground
Water Access N
View Garden/Lawn, Pond, Street, Trees/Woods
Roof Type Shingle,Pitched
Street Surface Paved
Accessibility None
Porch Deck(s), Brick, Roof, Patio(s), Porch(es)
Road Frontage Road Maintenance Agreement, Private, Easement/Right of Way
Attached Garage 3
Total Parking Spaces 7
Garage Y
Building
Lot Description Backs to Trees, Front Yard, Landscaping, Level, Partly Wooded, Pond, Private, Rear Yard, Road Frontage, SideYard(s), Sloping, Vegetation Planting
Story 1
Foundation Concrete Perimeter
Sewer Public Sewer
Water Private, Well
Architectural Style Ranch/Rambler
Level or Stories 1
Additional Building Above Grade, Below Grade
Structure Type Dry Wall
New Construction N
Schools
Middle Schools Governor Mifflin
High Schools Governor Mifflin
School District Governor Mifflin
Others
Senior Community No
Tax ID 39-4395-19-60-3854
Ownership Fee Simple
SqFt Source Assessor
Security Features Electric Alarm,Security System,Smoke Detector
Acceptable Financing Cash, Conventional, FHA, VA
Horse Property N
Listing Terms Cash, Conventional, FHA, VA
Financing Cash,Conventional,FHA,VA
Special Listing Condition Standard
Read Less

Bought with Mark A Chaknos • Keller Williams Platinum Realty



