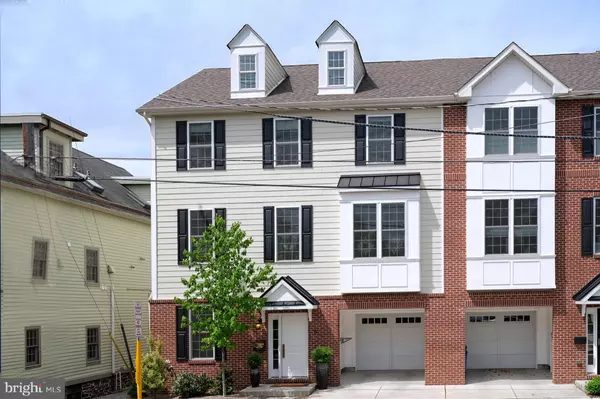For more information regarding the value of a property, please contact us for a free consultation.
9 CLINTON STREET Lambertville, NJ 08530
Want to know what your home might be worth? Contact us for a FREE valuation!

Our team is ready to help you sell your home for the highest possible price ASAP
Key Details
Sold Price $949,000
Property Type Townhouse
Sub Type End of Row/Townhouse
Listing Status Sold
Purchase Type For Sale
Subdivision None Available
MLS Listing ID NJHT107120
Sold Date 07/30/21
Style Contemporary
Bedrooms 4
Full Baths 3
Half Baths 1
HOA Y/N N
Originating Board BRIGHT
Year Built 2017
Annual Tax Amount $16,163
Tax Year 2020
Property Description
This like-new luxury Townhome is close to all Lambertville and New Hope happenings and offers 180-degree views of the canal and towpath. Only 3-years young and not in a flood zone, this home feels like it was just constructed and includes 3 finished levels, off-street parking carport and an attached oversized garage, 4 bedrooms (including 2 en-suites), and it even has an elevator shaft if you wish to add one! On one of the quietest and best blocks in town, you can experience the buzz of Bridge Street without taking the car out or relax in this dream home with so many features hard to come by in Lambertville. Step inside to find a first-floor bedroom suite with a walk-out private entrance having glass doors embracing the wraparound terrace and canal views. A posh bathroom is just as attractive as it is calming with a frameless glass 2-person shower, having a rain shower head, hand-held shower wand, slate porcelain tile floors and honey bee upgraded lighting. The ample closet with an organizational system completes the 1st floor bedroom. A home office, one of two, is adjacent. Above, the main level features a sunny and bright open-concept floor plan with a vast beautifully appointed kitchen with sleek cabinetry, a generous Carrera marble island, with seating, a Viking refrigerator, and stainless steel appliances will please the gourmet chef. Sliding doors to the raised weather resistant deck showcase more blissful sunset, canal, river and fireworks views, complete with a solar retractable awning and solar Tiffany style light caps. Both the living room and the dining room adjoin this friendly space while a new wet bar with Carrera marble and a wine cooler was added near the den/second home office and a sleek half bath having vertical glass subway tile and slate porcelain tile floors. The bedrooms include a decadently spacious main suite with a 2-sink Carrera marble bathroom, two person shower and herringbone flooring. A pocket door opens to a generous walk-in closet. Even the laundry room has tree-top views of the canal! Two more bedrooms and a full bath complete the top level. If location and style are important to you, you don't want to miss this!
Location
State NJ
County Hunterdon
Area Lambertville City (21017)
Zoning R2
Direction East
Rooms
Other Rooms Living Room, Dining Room, Primary Bedroom, Bedroom 2, Bedroom 3, Bedroom 4, Kitchen, Foyer, Laundry, Other, Office, Bathroom 1, Bathroom 3, Half Bath
Main Level Bedrooms 1
Interior
Interior Features Ceiling Fan(s), Entry Level Bedroom, Floor Plan - Open, Formal/Separate Dining Room, Kitchen - Eat-In, Kitchen - Gourmet, Kitchen - Island, Primary Bath(s), Recessed Lighting, Stall Shower, Store/Office, Tub Shower, Walk-in Closet(s)
Hot Water Electric
Heating Forced Air
Cooling Central A/C
Equipment Built-In Microwave, Built-In Range, Dishwasher, Dryer, Microwave, Washer
Appliance Built-In Microwave, Built-In Range, Dishwasher, Dryer, Microwave, Washer
Heat Source Natural Gas
Laundry Upper Floor
Exterior
Garage Garage Door Opener, Garage - Rear Entry, Garage - Front Entry, Inside Access, Oversized
Garage Spaces 2.0
Utilities Available Cable TV Available
Waterfront N
Water Access N
Accessibility 48\"+ Halls
Parking Type Attached Garage, Driveway
Attached Garage 1
Total Parking Spaces 2
Garage Y
Building
Story 3
Sewer Public Septic
Water Public
Architectural Style Contemporary
Level or Stories 3
Additional Building Above Grade
New Construction N
Schools
Elementary Schools Lambertville Public School
Middle Schools South Hunterdon Regional M.S.
High Schools South Hunterdon Regional H.S.
School District South Hunterdon Regional
Others
Senior Community No
Tax ID NO TAX RECORD
Ownership Fee Simple
SqFt Source Estimated
Special Listing Condition Standard
Read Less

Bought with Kathie Yates • BHHS Fox & Roach Hopewell Valley
GET MORE INFORMATION




