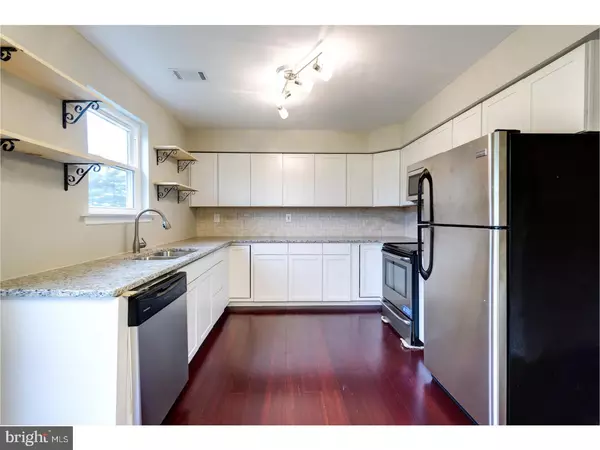For more information regarding the value of a property, please contact us for a free consultation.
502 VILLAGE GREEN DR Gilbertsville, PA 19525
Want to know what your home might be worth? Contact us for a FREE valuation!

Our team is ready to help you sell your home for the highest possible price ASAP
Key Details
Sold Price $174,900
Property Type Townhouse
Sub Type Interior Row/Townhouse
Listing Status Sold
Purchase Type For Sale
Square Footage 1,520 sqft
Price per Sqft $115
Subdivision Village Green
MLS Listing ID 1000360744
Sold Date 05/30/18
Style Colonial
Bedrooms 3
Full Baths 1
Half Baths 1
HOA Fees $110/mo
HOA Y/N Y
Abv Grd Liv Area 1,520
Originating Board TREND
Year Built 1990
Annual Tax Amount $2,822
Tax Year 2018
Lot Size 2,000 Sqft
Acres 0.05
Lot Dimensions 20X100
Property Description
Awesome/Gorgeous Renovation Just Finished! New Roof! New Efficient Natural Gas Heater & New Central Air Conditioning With Honeywell App Controllable Thermostat! New hot water heater! New Windows With Transferable Warranty! New Kitchen Components Complete With New Granite Countertops, New Cabinets, New Stainless Steel Appliances, and Fixtures! New Powder Room Fixtures & Flooring! New Engineered Bamboo Flooring On The First Floor! New Carpeting On The Second Floor! Superb Full Bathroom Renovated With All New Fixtures & Flooring! So many brand new important, major, and key components just replaced! A One Year AHS Home Warranty Is Also Included Free Of Charge! This Seller Has Done A Superb Job, Come See, I Think You'll Be Glad You Did!
Location
State PA
County Montgomery
Area Douglass Twp (10632)
Zoning R3
Rooms
Other Rooms Living Room, Dining Room, Primary Bedroom, Bedroom 2, Kitchen, Bedroom 1
Basement Full, Unfinished
Interior
Interior Features Skylight(s), Kitchen - Eat-In
Hot Water Natural Gas
Heating Gas
Cooling Central A/C
Equipment Dishwasher, Built-In Microwave
Fireplace N
Appliance Dishwasher, Built-In Microwave
Heat Source Natural Gas
Laundry Basement
Exterior
Garage Spaces 2.0
Water Access N
Roof Type Pitched,Shingle
Accessibility None
Total Parking Spaces 2
Garage N
Building
Story 2
Sewer Public Sewer
Water Public
Architectural Style Colonial
Level or Stories 2
Additional Building Above Grade
New Construction N
Schools
High Schools Boyertown Area Jhs-East
School District Boyertown Area
Others
HOA Fee Include Common Area Maintenance,Lawn Maintenance,Snow Removal,Trash
Senior Community No
Tax ID 32-00-00423-031
Ownership Fee Simple
Read Less

Bought with Ronald J Sivick • Long & Foster Real Estate, Inc.



