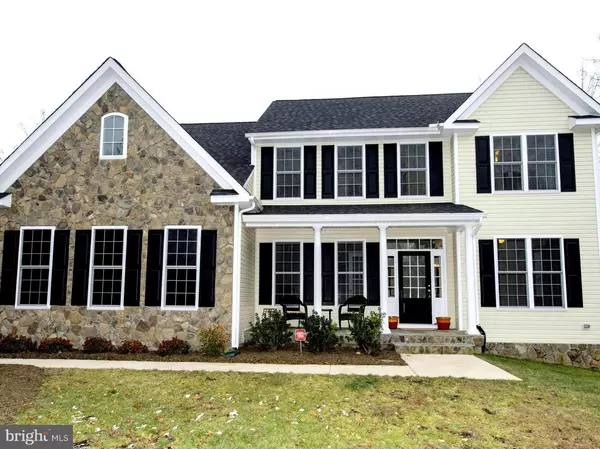For more information regarding the value of a property, please contact us for a free consultation.
81 KESTRAL LN Fredericksburg, VA 22406
Want to know what your home might be worth? Contact us for a FREE valuation!

Our team is ready to help you sell your home for the highest possible price ASAP
Key Details
Sold Price $474,000
Property Type Single Family Home
Sub Type Detached
Listing Status Sold
Purchase Type For Sale
Square Footage 4,318 sqft
Price per Sqft $109
Subdivision Marsh Run Estates
MLS Listing ID 1000758709
Sold Date 07/07/16
Style Colonial
Bedrooms 5
Full Baths 4
Half Baths 1
HOA Y/N N
Abv Grd Liv Area 3,400
Originating Board MRIS
Year Built 2013
Annual Tax Amount $4,190
Tax Year 2015
Lot Size 3.003 Acres
Acres 3.0
Property Description
SELLER SAYS MAKE US AN OFFER!!!!! UPGRADED WITH BELLS AND WHISTLE STARTS OFF WITH WIDE PLANKED HARDWOOD FLOORS, IRON SPINDLES SET OFF THE STAIRS AT THE ENTRY ONLY TO BEGIN WHAT WILL BE A TREAT TO TOUR. MORNING ROOM, GOURMET KITCHEN, 10' CEILINGS.ACREAGE LOT CLOSE TO SHOPPING AND I95. ONLY 7 MILES TAKES YOU AWAY FROM HUSTLE AND BUSTLE. FINISHED BASEMENT,seller is plus relocation
Location
State VA
County Stafford
Zoning A1
Rooms
Other Rooms Dining Room, Primary Bedroom, Bedroom 2, Bedroom 3, Bedroom 4, Bedroom 5, Kitchen, Game Room, Family Room, Library, Breakfast Room, Laundry, Storage Room
Basement Outside Entrance, Rear Entrance, Daylight, Full, Full, Heated, Space For Rooms, Walkout Stairs, Windows, Improved
Interior
Interior Features Family Room Off Kitchen, Kitchen - Gourmet, Breakfast Area, Kitchen - Island, Kitchen - Table Space, Dining Area, Chair Railings, Upgraded Countertops, Crown Moldings, Primary Bath(s), Window Treatments, Wood Floors, Floor Plan - Open
Hot Water Electric
Heating Energy Star Heating System, Heat Pump(s)
Cooling Ceiling Fan(s), Central A/C, Heat Pump(s)
Fireplaces Number 1
Fireplaces Type Equipment, Fireplace - Glass Doors, Heatilator, Mantel(s)
Equipment Dishwasher, Disposal, Exhaust Fan, Microwave, Oven - Self Cleaning, Oven/Range - Gas, Refrigerator, Stove, Water Heater, Water Heater - High-Efficiency
Fireplace Y
Appliance Dishwasher, Disposal, Exhaust Fan, Microwave, Oven - Self Cleaning, Oven/Range - Gas, Refrigerator, Stove, Water Heater, Water Heater - High-Efficiency
Heat Source Electric, Bottled Gas/Propane
Exterior
Exterior Feature Deck(s)
Parking Features Garage Door Opener
Garage Spaces 2.0
Utilities Available Cable TV Available, DSL Available, Fiber Optics Available
Water Access N
Roof Type Shingle
Street Surface Black Top
Accessibility Other
Porch Deck(s)
Road Frontage City/County, State
Attached Garage 2
Total Parking Spaces 2
Garage Y
Private Pool N
Building
Lot Description Backs to Trees, Landscaping, Trees/Wooded
Story 3+
Sewer Septic = # of BR
Water Well
Architectural Style Colonial
Level or Stories 3+
Additional Building Above Grade, Below Grade
New Construction N
Schools
Elementary Schools Hartwood
Middle Schools T. Benton Gayle
High Schools Mountainview
School District Stafford County Public Schools
Others
Senior Community No
Tax ID 34-K- - -46
Ownership Fee Simple
Security Features Motion Detectors,Security System,Smoke Detector,Carbon Monoxide Detector(s)
Special Listing Condition Standard
Read Less

Bought with Denise Mason • Berkshire Hathaway HomeServices PenFed Realty



