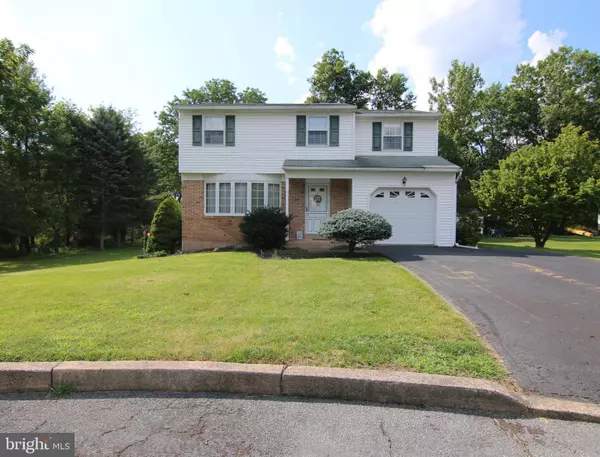For more information regarding the value of a property, please contact us for a free consultation.
508 GRANDVIEW AVE Perkasie, PA 18944
Want to know what your home might be worth? Contact us for a FREE valuation!

Our team is ready to help you sell your home for the highest possible price ASAP
Key Details
Sold Price $330,000
Property Type Single Family Home
Sub Type Detached
Listing Status Sold
Purchase Type For Sale
Square Footage 2,022 sqft
Price per Sqft $163
Subdivision None Available
MLS Listing ID PABU503928
Sold Date 10/29/20
Style Traditional
Bedrooms 4
Full Baths 3
Half Baths 1
HOA Y/N N
Abv Grd Liv Area 2,022
Originating Board BRIGHT
Year Built 1981
Annual Tax Amount $5,035
Tax Year 2020
Lot Size 0.368 Acres
Acres 0.37
Lot Dimensions 104.00 x 154.00
Property Description
Price reduced on this wonderful 4 bedroom 3 1/2 bath home situated on a quiet cul-de-sac in the quaintest town of Perkasie! Walking distance to parks and bike trails. The upstairs master bedroom has it's own bathroom, walk in closet and 2 extra closets. Two other large bedrooms with extra closets in each room and another full bath completes the upper level. The main floor has the additional master bedroom with huge bathroom and laundry room. This room has it's own entrance and could easily be converted into a family room. The living room has a beautiful bow window for plenty of sunshine! Large eat-in kitchen and Dining Room along with another 1/2 bath complete the main floor. Beautiful private back yard for all your summer picnics and BBQs! Property is AS-IS condition. Inspections are welcome, but owner will not do any repairs. Location is great and close to all major highways. Don't miss out....schedule your showing today!
Location
State PA
County Bucks
Area Perkasie Boro (10133)
Zoning R1B
Rooms
Other Rooms Living Room, Dining Room, Bedroom 2, Bedroom 3, Kitchen, Bedroom 1, Bathroom 1, Bathroom 2, Bathroom 3
Basement Full
Main Level Bedrooms 1
Interior
Interior Features Attic, Ceiling Fan(s), Dining Area, Kitchen - Eat-In, Walk-in Closet(s)
Hot Water Electric
Heating Heat Pump(s)
Cooling Central A/C
Fireplace N
Window Features Bay/Bow
Heat Source Electric
Exterior
Exterior Feature Deck(s)
Parking Features Garage Door Opener
Garage Spaces 1.0
Utilities Available Cable TV, Electric Available
Water Access N
Accessibility None
Porch Deck(s)
Attached Garage 1
Total Parking Spaces 1
Garage Y
Building
Story 2
Sewer Public Sewer
Water Public
Architectural Style Traditional
Level or Stories 2
Additional Building Above Grade, Below Grade
New Construction N
Schools
School District Pennridge
Others
Senior Community No
Tax ID 33-009-080
Ownership Fee Simple
SqFt Source Assessor
Acceptable Financing Cash, Conventional, FHA, USDA, VA
Listing Terms Cash, Conventional, FHA, USDA, VA
Financing Cash,Conventional,FHA,USDA,VA
Special Listing Condition Standard
Read Less

Bought with Russ Palmer • Coldwell Banker Hearthside-Hellertown



