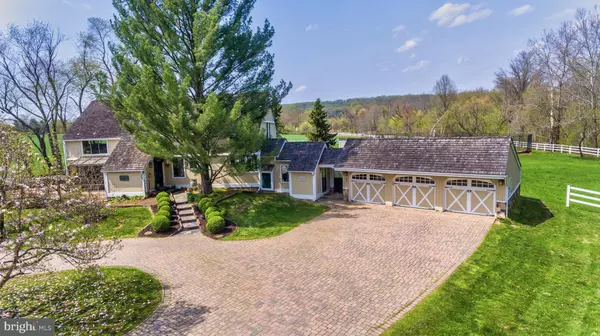For more information regarding the value of a property, please contact us for a free consultation.
6234 PIDCOCK CREEK RD New Hope, PA 18938
Want to know what your home might be worth? Contact us for a FREE valuation!

Our team is ready to help you sell your home for the highest possible price ASAP
Key Details
Sold Price $1,850,000
Property Type Single Family Home
Sub Type Detached
Listing Status Sold
Purchase Type For Sale
Square Footage 4,019 sqft
Price per Sqft $460
MLS Listing ID PABU468228
Sold Date 12/16/19
Style Contemporary
Bedrooms 4
Full Baths 3
HOA Y/N N
Abv Grd Liv Area 4,019
Originating Board BRIGHT
Year Built 1980
Annual Tax Amount $12,671
Tax Year 2018
Lot Size 43.000 Acres
Acres 43.0
Property Description
Welcome to Tahtonka Farm. An impressive 43 acres in Solebury Township. 20 Flowering Pear trees greet you as you travel down the gated drive. Enter this dramatic home through lovely entryway that also connects to a greenhouse. You'll be entranced by the reclaimed antique wide planked floors. Natural light dazzles you from all directions courtesy of the open floor plan. The 2-story great room features cedar walls, floor to ceiling windows, & a 30 foot fireplace with a natural Cherry wood mantle. Cross through the dining area into the dream kitchen complete with Double islands, Sub Zero refrigerator, Bosh dishwasher, 6 burner Wolf stove, Italian tile floors, & expansive counters. You will also enjoy the abundance of cabinetry, over-sized desk & sunlit breakfast nook. Access laundry/mudroom adjacent to kitchen. Retreat to Homeowners wing starting with cozy den including wood burning fireplace & built in shelving ideal for library use. This room accesses a courtyard shared with the bedroom. The expansive sleeping area consists of built-in dressers, walk-in closet, another fireplace, sitting area, & work out nook. Spa-like bathroom provides luxurious amenities such as over-sized shower, double sinks, jacuzzi, greenhouse windows & enclosed toilet room. Second floor loft is perfect for secluded work space & ushers you to 3 bedrooms & a full hall bath. In addition, out buildings are 2 pole barns, Quaker shed, Vermont post and beam barn Library with loft, and a 3 car garage. Estate also compromised of pool, front and rear decks, pond with fountain, gazebo, pavilion, tennis court(as-is), & Pidcock Creek. Most of the house is on a backup generator. Pool was fully rehabbed in 2014 with replacement of all tile, coping and plaster, and a brand new Polaris in 2013. Brand new asphalting of driveway in March of this year. Brand new 50 year architectural shingle roof on the main house. Brand new flat metal roof on the barn. New Velux skylights. 3 miles from fantastic downtown New Hope, half an hour to Princeton, and only 1.5 hours from New York City. Basque in peace & quiet made possible by the meadows, fenced fields and woodlands.
Location
State PA
County Bucks
Area Solebury Twp (10141)
Zoning R2
Rooms
Other Rooms Primary Bedroom, Kitchen, Den, Great Room
Main Level Bedrooms 1
Interior
Interior Features Butlers Pantry, Exposed Beams, Kitchen - Eat-In, Kitchen - Island
Heating Heat Pump - Gas BackUp
Cooling Central A/C
Flooring Hardwood
Fireplaces Number 3
Fireplaces Type Wood
Fireplace Y
Heat Source Propane - Owned
Laundry Main Floor
Exterior
Garage Garage - Front Entry, Oversized
Garage Spaces 6.0
Pool In Ground
Waterfront N
Water Access N
View Garden/Lawn, Pasture, Pond, Scenic Vista, Trees/Woods
Accessibility None
Parking Type Attached Garage, Driveway
Attached Garage 3
Total Parking Spaces 6
Garage Y
Building
Story 2
Sewer On Site Septic
Water Well
Architectural Style Contemporary
Level or Stories 2
Additional Building Above Grade, Below Grade
New Construction N
Schools
School District New Hope-Solebury
Others
Senior Community No
Tax ID 41-036-135
Ownership Fee Simple
SqFt Source Estimated
Special Listing Condition Standard
Read Less

Bought with Laurie H Madaus • Addison Wolfe Real Estate
GET MORE INFORMATION




