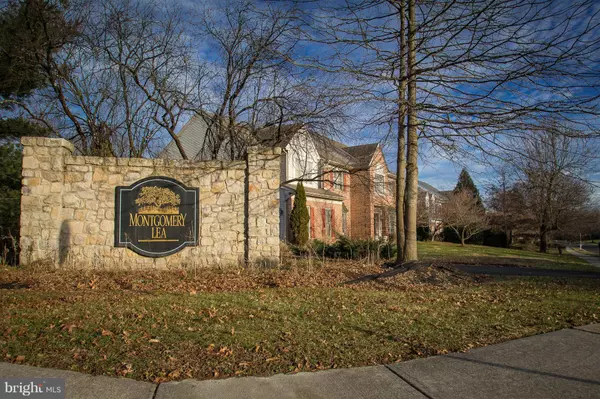For more information regarding the value of a property, please contact us for a free consultation.
101 WESTMINSTER DR North Wales, PA 19454
Want to know what your home might be worth? Contact us for a FREE valuation!

Our team is ready to help you sell your home for the highest possible price ASAP
Key Details
Sold Price $495,000
Property Type Single Family Home
Sub Type Detached
Listing Status Sold
Purchase Type For Sale
Subdivision Montgomery Lea
MLS Listing ID PAMC372186
Sold Date 12/19/19
Style Colonial
Bedrooms 4
Full Baths 2
Half Baths 1
HOA Y/N N
Originating Board BRIGHT
Year Built 1995
Annual Tax Amount $9,926
Tax Year 2018
Lot Size 1.068 Acres
Acres 1.07
Property Description
Welcome home to this Gorgeous Custom Built Home in Montgomery Lea. This stunning brick front, 4 bedrooms, 2 and 1/2 bath room corner property home sits on over 3 acres of land with its breathtaking view of the vast stretch of land suitable for parties, functions you name it, is awaiting its new owners. . The Foyer entrance displayed the high cathedral ceiling with turned wooden stairway leading to the 2nd floor with wall to wall carpet, throughout, 3 full size bedrooms and an elegant master suite with its unique custom designed ceiling, huge sitting area, lots of closet space Jacuzzi tub, walk in shower, double sinks vanity. The first floor boast its formal dining room, formal living room, cozy sunken family room, with fire place, glass windows and glass sliding door leading to and giving a picturesque view of the land across the mini creak in back yard, yes mini creak. Home also displays its large gourmet style eat in kitchen with granite counter tops, center island, dish washer, stainless steel sink and custom built cupboards. The laundry room sits off to the side of kitchen and opens out to the two car garage. Great School District, Close to major Shopping Outlets. Carpet will be cleaned as soon as furniture are removed. This home is the pride of the owner .... Great Bones, Bring your ideas, Price to sell .....
Location
State PA
County Montgomery
Area Montgomery Twp (10646)
Zoning R1
Rooms
Basement Full
Interior
Interior Features Breakfast Area, Carpet, Ceiling Fan(s), Curved Staircase, Dining Area, Family Room Off Kitchen, Formal/Separate Dining Room, Kitchen - Eat-In, Kitchen - Island, Primary Bath(s), Wet/Dry Bar
Heating Central
Cooling Central A/C
Flooring Carpet, Hardwood, Ceramic Tile
Fireplaces Number 1
Furnishings No
Fireplace Y
Window Features Casement,Wood Frame
Heat Source Natural Gas
Laundry Main Floor
Exterior
Garage Garage - Side Entry
Garage Spaces 2.0
Waterfront N
Water Access N
Accessibility None
Parking Type Attached Garage, Driveway
Attached Garage 2
Total Parking Spaces 2
Garage Y
Building
Story 2
Foundation Stone
Sewer Public Sewer
Water Public
Architectural Style Colonial
Level or Stories 2
Additional Building Above Grade, Below Grade
Structure Type Cathedral Ceilings
New Construction N
Schools
High Schools North Penn
School District North Penn
Others
Senior Community No
Tax ID 46-00-04250-185
Ownership Fee Simple
SqFt Source Estimated
Acceptable Financing Cash, Conventional, FHA, VA
Horse Property N
Listing Terms Cash, Conventional, FHA, VA
Financing Cash,Conventional,FHA,VA
Special Listing Condition Standard
Read Less

Bought with Jeffrey P Silva • Keller Williams Real Estate-Blue Bell
GET MORE INFORMATION




