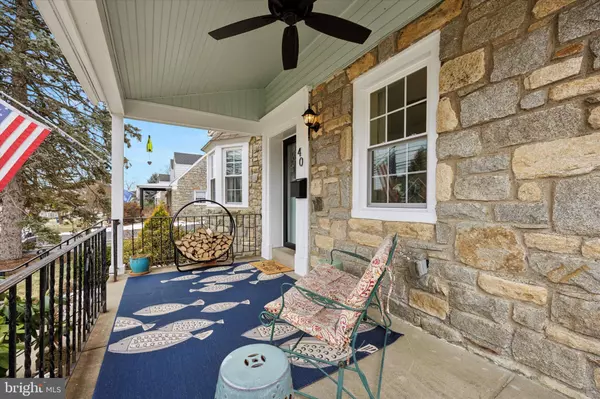40 PROVIDENCE RD Morton, PA 19070
UPDATED:
01/23/2025 12:13 AM
Key Details
Property Type Single Family Home
Sub Type Detached
Listing Status Active
Purchase Type For Sale
Square Footage 1,917 sqft
Price per Sqft $252
Subdivision None Available
MLS Listing ID PADE2082620
Style Cape Cod
Bedrooms 3
Full Baths 2
HOA Y/N N
Abv Grd Liv Area 1,392
Originating Board BRIGHT
Year Built 1952
Annual Tax Amount $8,386
Tax Year 2023
Lot Size 10,019 Sqft
Acres 0.23
Lot Dimensions 65.00 x 131.00
Property Description
Location
State PA
County Delaware
Area Morton Boro (10429)
Zoning RES
Rooms
Other Rooms Living Room, Bedroom 2, Bedroom 3, Basement, Bedroom 1, Bathroom 1, Bathroom 2
Basement Full, Improved, Interior Access, Windows
Interior
Hot Water Natural Gas
Heating Central, Forced Air
Cooling Central A/C
Flooring Hardwood, Luxury Vinyl Plank, Tile/Brick
Fireplaces Number 1
Fireplaces Type Brick, Wood
Inclusions Washer , Dryer, Refrigerator, Window Curtains , Wood Stove all in as-is condition
Equipment Built-In Microwave, Oven/Range - Gas, Washer, Dryer
Fireplace Y
Window Features Energy Efficient,Replacement,Double Hung,Vinyl Clad
Appliance Built-In Microwave, Oven/Range - Gas, Washer, Dryer
Heat Source Natural Gas
Laundry Basement, Washer In Unit, Dryer In Unit
Exterior
Parking Features Garage - Side Entry
Garage Spaces 6.0
Water Access N
Roof Type Shingle
Accessibility None
Attached Garage 1
Total Parking Spaces 6
Garage Y
Building
Story 2
Foundation Stone
Sewer Public Sewer
Water Public
Architectural Style Cape Cod
Level or Stories 2
Additional Building Above Grade, Below Grade
New Construction N
Schools
School District Springfield
Others
Pets Allowed Y
Senior Community No
Tax ID 29-00-00500-00
Ownership Fee Simple
SqFt Source Assessor
Acceptable Financing Cash, Conventional, FHA, VA
Listing Terms Cash, Conventional, FHA, VA
Financing Cash,Conventional,FHA,VA
Special Listing Condition Standard
Pets Allowed No Pet Restrictions




