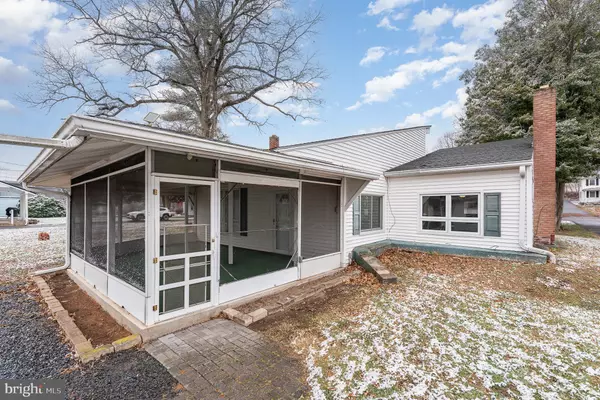43 MILL ST Duncannon, PA 17020
UPDATED:
01/10/2025 01:06 AM
Key Details
Property Type Single Family Home
Sub Type Detached
Listing Status Pending
Purchase Type For Sale
Square Footage 1,111 sqft
Price per Sqft $143
Subdivision None Available
MLS Listing ID PAPY2006788
Style Traditional
Bedrooms 2
Full Baths 1
HOA Y/N N
Abv Grd Liv Area 1,111
Originating Board BRIGHT
Year Built 1947
Annual Tax Amount $1,693
Tax Year 2023
Lot Size 9,148 Sqft
Acres 0.21
Property Description
Welcome to this delightful 2-bedroom, 1-bathroom Cape Cod situated on a charming corner lot nestled in the New Buffalo area of Duncannon. Perfectly blending comfort and character, this home offers a warm and inviting atmosphere.
Step inside to find a dining area and cozy living room highlighted by a fireplace—perfect for relaxing evenings. The main floor features a convenient first-floor laundry area and a tastefully updated bathroom with a walk-in shower. The kitchen offers functionality and charm, while the adjoining screened-in porch is an ideal spot for enjoying your morning coffee or entertaining guests in the fresh air.
The second floor boasts a spacious bedroom with ample built-in storage, providing plenty of room to stay organized. Outside, you'll appreciate the 1-car detached garage, adding extra convenience and storage options.
Situated within minutes of local amenities and 30 minutes to both Harrisburg and Selinsgrove you can enjoy easy access for commuters and those who love exploring the surrounding area. Don't miss your chance to make this cozy Cape Cod your own—schedule your showing today!
Location
State PA
County Perry
Area New Buffalo Boro (150180)
Zoning R
Rooms
Other Rooms Living Room, Bedroom 2, Kitchen, Bedroom 1, Laundry, Bathroom 1, Screened Porch
Main Level Bedrooms 1
Interior
Interior Features Ceiling Fan(s), Built-Ins, Chair Railings, Water Treat System, Entry Level Bedroom
Hot Water Oil
Heating Hot Water
Cooling Ceiling Fan(s)
Flooring Carpet, Laminated, Vinyl
Fireplaces Number 1
Equipment Oven/Range - Electric, Washer, Dryer
Fireplace Y
Appliance Oven/Range - Electric, Washer, Dryer
Heat Source Oil
Laundry Main Floor
Exterior
Exterior Feature Porch(es), Screened
Parking Features Garage - Front Entry
Garage Spaces 4.0
Water Access N
Roof Type Composite
Accessibility None
Porch Porch(es), Screened
Total Parking Spaces 4
Garage Y
Building
Lot Description Corner, Front Yard, Level
Story 2
Foundation Slab
Sewer Public Septic
Water Well
Architectural Style Traditional
Level or Stories 2
Additional Building Above Grade, Below Grade
New Construction N
Schools
High Schools Susquenita
School District Susquenita
Others
Senior Community No
Tax ID 180-077.02-054.000
Ownership Fee Simple
SqFt Source Estimated
Acceptable Financing Cash, Conventional, FHA, VA, USDA
Listing Terms Cash, Conventional, FHA, VA, USDA
Financing Cash,Conventional,FHA,VA,USDA
Special Listing Condition Standard




