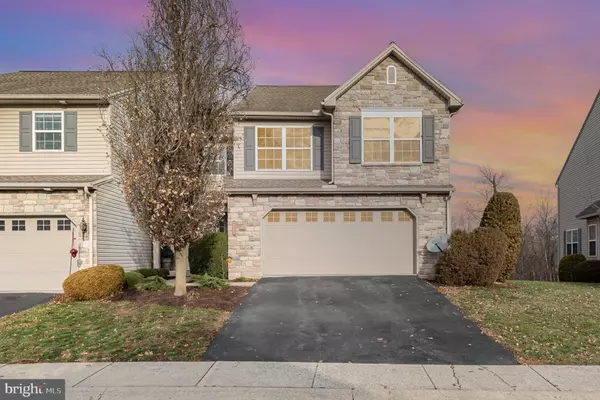6137 GALLEON DR Mechanicsburg, PA 17050
UPDATED:
01/06/2025 02:20 PM
Key Details
Property Type Condo
Sub Type Condo/Co-op
Listing Status Coming Soon
Purchase Type For Sale
Square Footage 2,368 sqft
Price per Sqft $158
Subdivision Silver Creek
MLS Listing ID PACB2037950
Style Other
Bedrooms 3
Full Baths 2
Half Baths 1
Condo Fees $206/mo
HOA Y/N N
Abv Grd Liv Area 2,368
Originating Board BRIGHT
Year Built 2009
Annual Tax Amount $3,317
Tax Year 2024
Property Description
Enjoy the convenience of a finished walk-out basement, ideal for a home office, entertainment space, or guest suite. The attached garage and off-street parking provide ample space for vehicles and storage. Step outside to a private retreat featuring a walk/bike path leading to a scenic river, perfect for relaxing or staying active. This home is within walking distance to shops and businesses, blending suburban tranquility with urban accessibility. With central air, forced air heating, and in-unit laundry, comfort is guaranteed year-round. Don't miss your chance to make this stunning property your forever home!
***Seller reserves the right to accept, reject or negotiate any and all offers.
Location
State PA
County Cumberland
Area Hampden Twp (14410)
Zoning RESIDENTIAL
Rooms
Basement Full, Fully Finished, Outside Entrance, Walkout Level, Sump Pump
Interior
Hot Water Electric
Heating Forced Air
Cooling Central A/C
Fireplaces Number 1
Fireplaces Type Double Sided, Gas/Propane
Fireplace Y
Heat Source Natural Gas
Exterior
Exterior Feature Deck(s), Porch(es)
Parking Features Garage - Front Entry, Garage Door Opener, Inside Access
Garage Spaces 4.0
Utilities Available Electric Available, Cable TV, Natural Gas Available, Phone Available
Amenities Available Common Grounds
Water Access N
View Creek/Stream, Mountain, Trees/Woods
Roof Type Asphalt
Accessibility None
Porch Deck(s), Porch(es)
Attached Garage 2
Total Parking Spaces 4
Garage Y
Building
Lot Description Backs to Trees, SideYard(s)
Story 2
Foundation Concrete Perimeter
Sewer Public Sewer
Water Public
Architectural Style Other
Level or Stories 2
Additional Building Above Grade, Below Grade
New Construction N
Schools
Elementary Schools Winding Creek
Middle Schools Mountain View
High Schools Cumberland Valley
School District Cumberland Valley
Others
Pets Allowed Y
HOA Fee Include Common Area Maintenance,Lawn Maintenance
Senior Community No
Tax ID 10-18-1323-001-U279
Ownership Condominium
Acceptable Financing Cash, Conventional, FHA, PHFA, VA
Horse Property N
Listing Terms Cash, Conventional, FHA, PHFA, VA
Financing Cash,Conventional,FHA,PHFA,VA
Special Listing Condition Standard
Pets Allowed Number Limit




