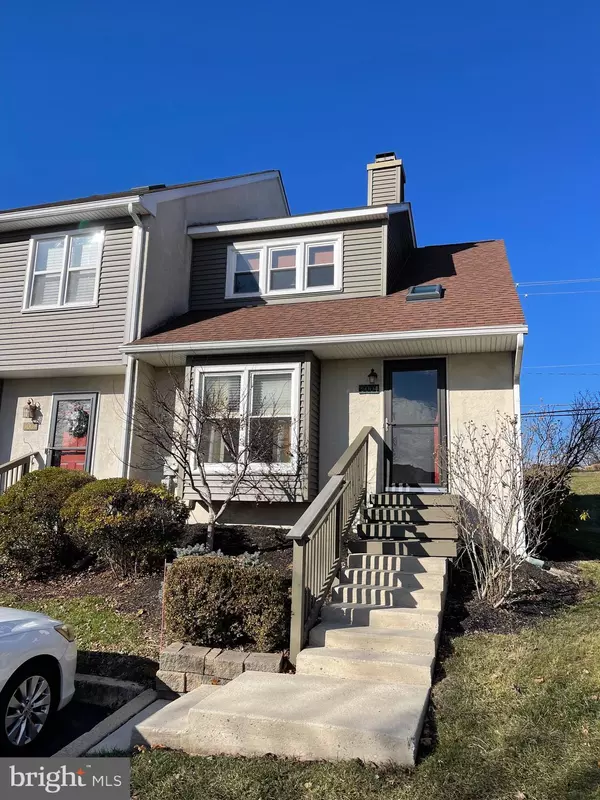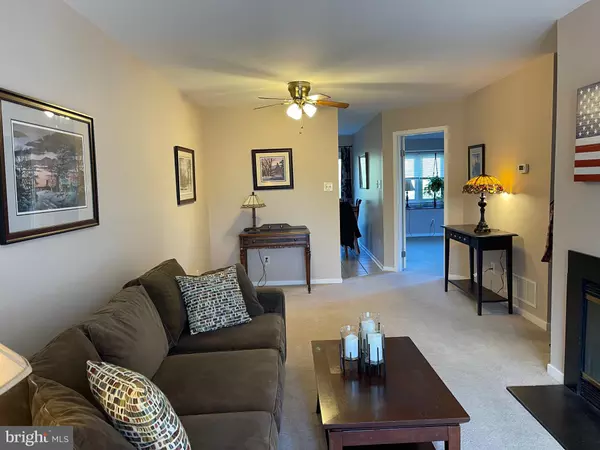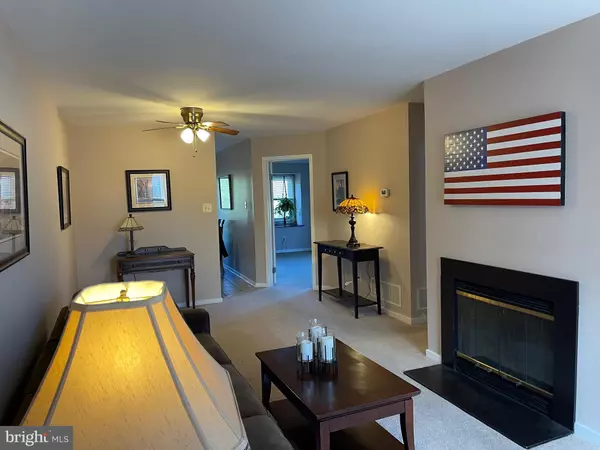5004 SHANNON CT Chester Springs, PA 19425
UPDATED:
01/21/2025 06:12 PM
Key Details
Property Type Condo
Sub Type Condo/Co-op
Listing Status Active
Purchase Type For Sale
Square Footage 1,389 sqft
Price per Sqft $259
Subdivision Liongate
MLS Listing ID PACT2088972
Style Contemporary
Bedrooms 2
Full Baths 2
Condo Fees $195/mo
HOA Y/N N
Abv Grd Liv Area 1,389
Originating Board BRIGHT
Year Built 1987
Annual Tax Amount $2,319
Tax Year 2005
Property Description
Welcome to your new home in the heart of Chester Springs! This beautifully updated 2-bedroom, 2-bath condo offers maintenance-free living at its best. Freshly painted interior, and a private deck, this home is move-in ready and designed for comfort.
Located in a desirable end unit, you'll enjoy added privacy and a spacious layout. The large master bath provides a luxurious retreat, while the cozy fireplace adds charm to the living area. The modern kitchen is perfect for home chefs, featuring sleek finishes and ample space for meal prep.
Additional highlights include off-street parking, making coming and going a breeze, and access to the community clubhouse, pool, and sports amenities, offering endless opportunities for recreation and relaxation.
Location
State PA
County Chester
Area Uwchlan Twp (10333)
Zoning R2
Rooms
Other Rooms Living Room, Dining Room, Primary Bedroom, Kitchen, Bedroom 1, Other
Main Level Bedrooms 1
Interior
Interior Features Primary Bath(s), Skylight(s), Kitchen - Eat-In
Hot Water Electric
Heating Forced Air
Cooling Central A/C
Flooring Fully Carpeted, Tile/Brick
Fireplaces Number 1
Inclusions WASHER, DRYER AND REFRIGERATOR ALL AS IS
Equipment Oven - Self Cleaning
Fireplace Y
Appliance Oven - Self Cleaning
Heat Source Electric
Laundry Upper Floor
Exterior
Exterior Feature Deck(s)
Utilities Available Cable TV
Amenities Available Swimming Pool, Club House
Water Access N
Roof Type Pitched
Accessibility None
Porch Deck(s)
Garage N
Building
Story 2
Foundation Slab
Sewer Public Sewer
Water Public
Architectural Style Contemporary
Level or Stories 2
Additional Building Above Grade
Structure Type Cathedral Ceilings
New Construction N
Schools
School District Downingtown Area
Others
Pets Allowed Y
HOA Fee Include Pool(s),Common Area Maintenance,Lawn Maintenance,Snow Removal,Trash
Senior Community No
Tax ID 33-02 -0493
Ownership Condominium
Acceptable Financing Conventional
Horse Property N
Listing Terms Conventional
Financing Conventional
Special Listing Condition Standard
Pets Allowed Case by Case Basis




