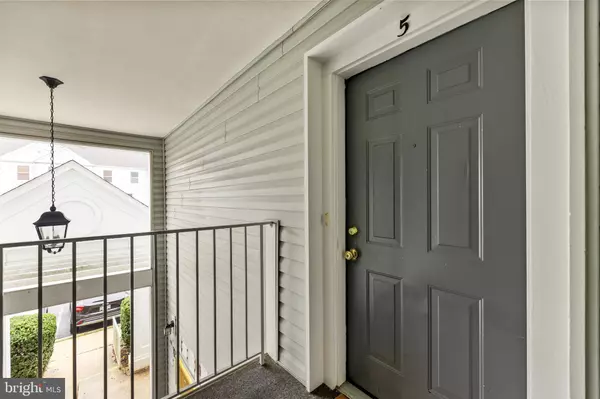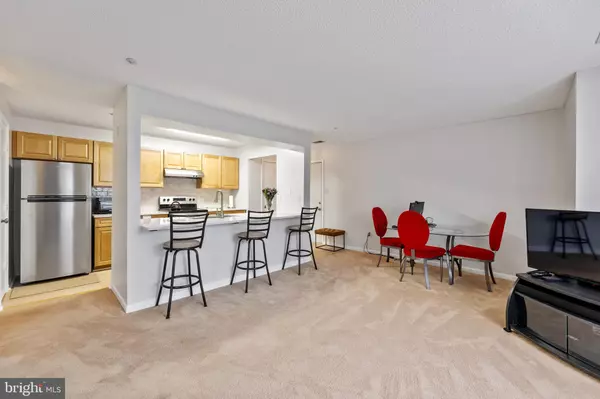2702 SNOWBIRD TER #5-14 Silver Spring, MD 20906
UPDATED:
12/22/2024 12:01 AM
Key Details
Property Type Condo
Sub Type Condo/Co-op
Listing Status Active
Purchase Type For Rent
Square Footage 978 sqft
Subdivision Wintergate At Longmead Crossing
MLS Listing ID MDMC2158826
Style Contemporary
Bedrooms 3
Full Baths 2
Condo Fees $415/mo
HOA Y/N N
Abv Grd Liv Area 978
Originating Board BRIGHT
Year Built 1992
Property Description
Boasting 3 bedrooms, 2 full bathrooms. The primary bedroom has a walk-in closet and a private bathroom with tub/shower. The hallway bathroom was recently renovated with large tiles. The kitchen boasts new stainless steel appliances and a large breakfast nook with quartz countertops. Carpet throughout open living space and bedrooms. Foyer and kitchen with luxury vinyl plank flooring. The community offers all the amenities for your comfort: club house, swimming pool, picnic area, tot lot, and tennis court. There is also a private county club nearby that offers a golf course. Public transportation is at your doorstep. Easy access to Glenmont Metro, 15 minutes to Rockville and Olney. Five to seven minutes ride to the ICC- Inter-County Connector.
Location
State MD
County Montgomery
Zoning UR
Direction East
Rooms
Other Rooms Bedroom 1
Main Level Bedrooms 3
Interior
Interior Features Built-Ins, Breakfast Area, Carpet, Bathroom - Tub Shower, Combination Dining/Living, Floor Plan - Open, Kitchen - Galley, Primary Bath(s), Walk-in Closet(s), Window Treatments, Upgraded Countertops, Wood Floors
Hot Water Natural Gas
Heating Heat Pump(s)
Cooling Central A/C
Flooring Carpet, Ceramic Tile, Laminate Plank
Inclusions Washer, Dryer, Refrigerator, Dishwasher and Electric Stove
Equipment Dishwasher, Disposal, Dryer - Front Loading, ENERGY STAR Clothes Washer, ENERGY STAR Dishwasher, Oven/Range - Electric, Range Hood, Refrigerator, Stainless Steel Appliances, Water Heater - High-Efficiency
Furnishings No
Fireplace N
Window Features Screens,Insulated
Appliance Dishwasher, Disposal, Dryer - Front Loading, ENERGY STAR Clothes Washer, ENERGY STAR Dishwasher, Oven/Range - Electric, Range Hood, Refrigerator, Stainless Steel Appliances, Water Heater - High-Efficiency
Heat Source Natural Gas
Laundry Has Laundry, Washer In Unit, Dryer In Unit
Exterior
Garage Spaces 2.0
Fence Other
Utilities Available Electric Available, Natural Gas Available, Phone Available, Cable TV Available, Sewer Available, Water Available
Amenities Available Basketball Courts, Club House, Common Grounds, Jog/Walk Path, Party Room, Picnic Area, Pool - Outdoor, Reserved/Assigned Parking, Tennis Courts, Tot Lots/Playground
Water Access N
View Courtyard, Garden/Lawn
Roof Type Unknown
Street Surface Paved
Accessibility Other
Road Frontage City/County
Total Parking Spaces 2
Garage N
Building
Lot Description Backs - Open Common Area, Backs to Trees, Backs - Parkland, Landscaping, Level, Private
Story 1
Unit Features Garden 1 - 4 Floors
Foundation Other
Sewer Public Sewer
Water Public
Architectural Style Contemporary
Level or Stories 1
Additional Building Above Grade, Below Grade
Structure Type 9'+ Ceilings
New Construction N
Schools
Elementary Schools Strathmore
Middle Schools Argyle Middle School
High Schools John F. Kennedy
School District Montgomery County Public Schools
Others
Pets Allowed Y
HOA Fee Include All Ground Fee,Custodial Services Maintenance,Ext Bldg Maint,Lawn Care Rear,Lawn Care Front,Lawn Maintenance,Management,Pool(s),Snow Removal,Sewer,Trash,Water,Recreation Facility,Reserve Funds
Senior Community No
Tax ID 161302970526
Ownership Other
Miscellaneous Common Area Maintenance,Lawn Service,Parking,Sewer,Snow Removal,Trash Removal,Water,Pool Maintenance,HVAC Maint
Security Features Carbon Monoxide Detector(s),Smoke Detector,Sprinkler System - Indoor
Horse Property N
Pets Allowed Case by Case Basis




