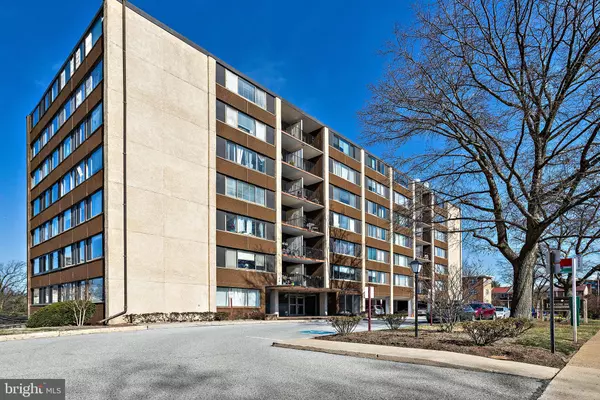4401 CHERRY HILL RD #45 Arlington, VA 22207
UPDATED:
12/24/2024 02:44 PM
Key Details
Property Type Condo
Sub Type Condo/Co-op
Listing Status Coming Soon
Purchase Type For Sale
Square Footage 627 sqft
Price per Sqft $374
Subdivision Lee Heights
MLS Listing ID VAAR2051686
Style Traditional
Bedrooms 1
Full Baths 1
Condo Fees $494/mo
HOA Y/N N
Abv Grd Liv Area 627
Originating Board BRIGHT
Year Built 1965
Annual Tax Amount $2,067
Tax Year 2024
Property Description
Location
State VA
County Arlington
Zoning RA6-15
Rooms
Other Rooms Living Room, Kitchen, Bedroom 1, Bathroom 1
Main Level Bedrooms 1
Interior
Interior Features Breakfast Area, Ceiling Fan(s), Combination Dining/Living, Elevator, Floor Plan - Open, Kitchen - Galley, Window Treatments, Wood Floors
Hot Water Natural Gas
Heating Convector, Wall Unit
Cooling Convector, Wall Unit
Flooring Wood, Ceramic Tile
Equipment Disposal, Oven/Range - Gas, Refrigerator
Furnishings No
Fireplace N
Window Features Sliding
Appliance Disposal, Oven/Range - Gas, Refrigerator
Heat Source Natural Gas
Laundry Common, Lower Floor, Shared
Exterior
Garage Spaces 2.0
Parking On Site 2
Utilities Available Cable TV Available, Natural Gas Available
Amenities Available Party Room, Extra Storage, Laundry Facilities, Reserved/Assigned Parking
Water Access N
View Street, Trees/Woods
Accessibility None
Total Parking Spaces 2
Garage N
Building
Story 1
Unit Features Mid-Rise 5 - 8 Floors
Sewer Public Septic, Public Sewer
Water Public
Architectural Style Traditional
Level or Stories 1
Additional Building Above Grade, Below Grade
New Construction N
Schools
Elementary Schools Glebe
Middle Schools Dorothy Hamm
High Schools Yorktown
School District Arlington County Public Schools
Others
Pets Allowed Y
HOA Fee Include Water,Trash,Gas,Heat,Air Conditioning,Sewer,Snow Removal,Common Area Maintenance,Custodial Services Maintenance,Ext Bldg Maint,Reserve Funds
Senior Community No
Tax ID 07-001-050
Ownership Condominium
Security Features Intercom,Main Entrance Lock,Security System
Acceptable Financing Conventional, Cash
Listing Terms Conventional, Cash
Financing Conventional,Cash
Special Listing Condition Standard
Pets Allowed Number Limit




