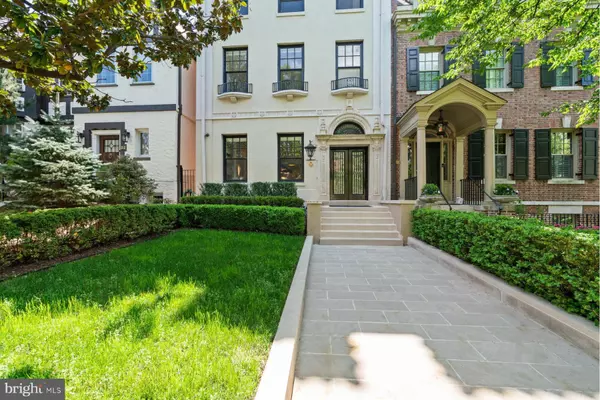2134 WYOMING AVE NW Washington, DC 20008
UPDATED:
12/18/2024 04:48 PM
Key Details
Property Type Single Family Home, Townhouse
Sub Type Twin/Semi-Detached
Listing Status Active
Purchase Type For Sale
Square Footage 6,725 sqft
Price per Sqft $1,040
Subdivision Kalorama
MLS Listing ID DCDC2171952
Style Traditional
Bedrooms 6
Full Baths 6
Half Baths 2
HOA Y/N N
Abv Grd Liv Area 5,425
Originating Board BRIGHT
Year Built 1912
Annual Tax Amount $32,515
Tax Year 2024
Lot Size 3,981 Sqft
Acres 0.09
Property Description
Location
State DC
County Washington
Zoning R-3
Rooms
Basement Fully Finished, Interior Access
Interior
Hot Water Natural Gas
Heating Forced Air
Cooling Central A/C
Fireplaces Number 3
Fireplace Y
Heat Source Natural Gas
Exterior
Parking Features Garage - Rear Entry
Garage Spaces 2.0
Water Access N
Accessibility None
Total Parking Spaces 2
Garage Y
Building
Story 5
Foundation Slab
Sewer Public Sewer
Water Public
Architectural Style Traditional
Level or Stories 5
Additional Building Above Grade, Below Grade
New Construction N
Schools
School District District Of Columbia Public Schools
Others
Senior Community No
Tax ID 2528//0883
Ownership Fee Simple
SqFt Source Assessor
Special Listing Condition Standard




