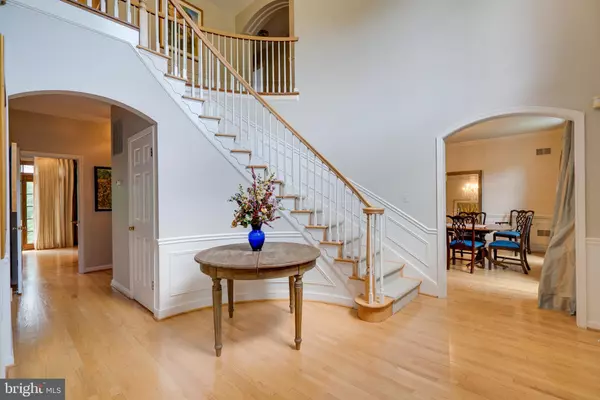1203 S HUNTRESS CT Mclean, VA 22102
UPDATED:
12/14/2024 03:00 AM
Key Details
Property Type Single Family Home
Sub Type Detached
Listing Status Active
Purchase Type For Rent
Square Footage 3,268 sqft
Subdivision Timberly South
MLS Listing ID VAFX2214392
Style Colonial
Bedrooms 5
Full Baths 4
Half Baths 1
HOA Y/N N
Abv Grd Liv Area 3,268
Originating Board BRIGHT
Year Built 1986
Lot Size 0.350 Acres
Acres 0.35
Property Description
A Perfect 10! Stunning all brick Luxury Manor in sought after Timberly South, Langley District, 5 BDR, 4.5 BTH, Elegant Curved Staircase, Double Front Door, 2 Outdoor Stone Entertaining Areas, Minutes to Tyson's & DC, Grand built-in display/bookcases, Arched windows, Luxurious master, Cul-de-sac, Finished Lower Level with Bedroom & Bath, Hardwood floors, 2 Fireplaces. Won't last! Call for a private showing. Available for move-in end of December.
Location
State VA
County Fairfax
Zoning .
Rooms
Basement Full
Interior
Hot Water Natural Gas
Heating Heat Pump(s)
Cooling Central A/C
Fireplaces Number 2
Inclusions Tru Green Lawn Care Included. Grass cutting is paid by the tenant.
Fireplace Y
Heat Source Natural Gas
Laundry Has Laundry, Washer In Unit, Dryer In Unit, Main Floor
Exterior
Parking Features Garage - Front Entry
Garage Spaces 2.0
Water Access N
Accessibility None
Attached Garage 2
Total Parking Spaces 2
Garage Y
Building
Story 3
Foundation Other
Sewer Public Sewer
Water Public
Architectural Style Colonial
Level or Stories 3
Additional Building Above Grade, Below Grade
New Construction N
Schools
Elementary Schools Spring Hill
Middle Schools Cooper
High Schools Langley
School District Fairfax County Public Schools
Others
Pets Allowed Y
Senior Community No
Tax ID 0301 21 0047
Ownership Other
SqFt Source Assessor
Pets Allowed Case by Case Basis, Pet Addendum/Deposit




