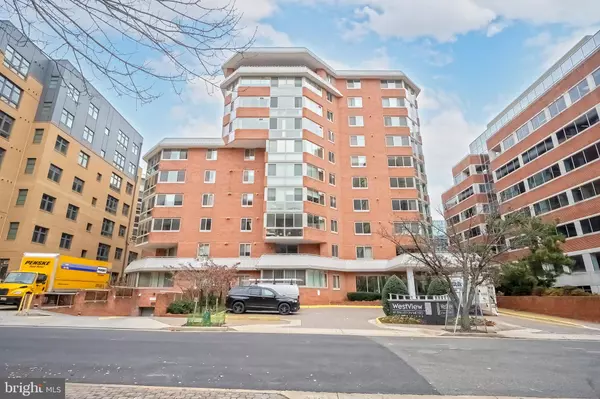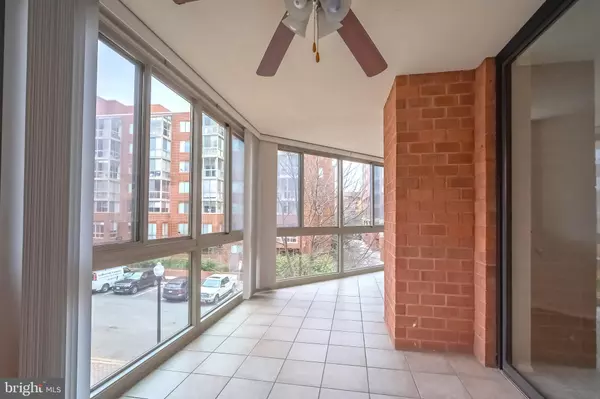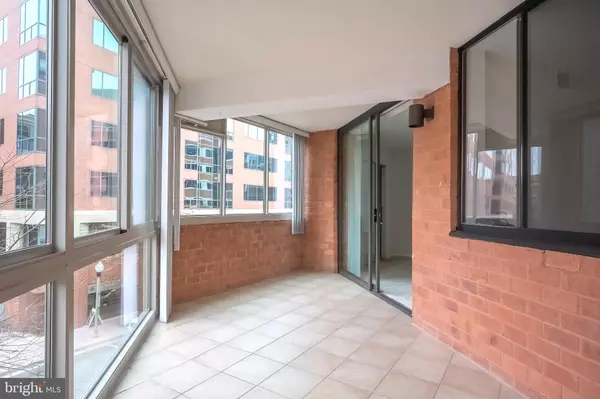1001 N VERMONT ST N #311 Arlington, VA 22201
UPDATED:
12/14/2024 01:56 AM
Key Details
Property Type Condo
Sub Type Condo/Co-op
Listing Status Active
Purchase Type For Sale
Square Footage 970 sqft
Price per Sqft $592
Subdivision Westview At Ballston Metro
MLS Listing ID VAAR2051644
Style Colonial
Bedrooms 2
Full Baths 2
Condo Fees $875/mo
HOA Y/N N
Abv Grd Liv Area 970
Originating Board BRIGHT
Year Built 2005
Annual Tax Amount $5,663
Tax Year 2024
Property Description
Upon entering, you are welcomed by an open and bright living space that seamlessly flows into the enclosed sunroom—a versatile area bathed in natural light, ideal for a home office, reading nook, or simply basking in the panoramic views of the city. The kitchen features modern appliances, granite countertops, ample storage space, and a great pantry. Enjoy the convenience of a stackable washer and dryer right in your unit.
The two well-appointed bedrooms provide serene retreats, while the contemporary bathrooms are designed with functionality, offering access from both the primary bedroom and the hallway for flexible use. Water/Sewer is included in the condo fee.
One of the many perks of this condo is its prime location—just 0.2 miles from the Ballston Metro and 7 miles from Reagan National Airport, and commuting is a breeze. With shopping and a myriad of dining, coffee shops, entertainment, and retail options in close proximity, you'll enjoy all that Arlington and Ballston have to offer.
The building features fantastic amenities, including a rooftop pool, fitness center, and business center, enhancing your lifestyle. The condo has a dedicated garage spot (#1103); additional storage can be rented within this pet-friendly building. Living on the 3rd floor gives you a heightened sense of tranquility above the city's hustle. At the same time, the private wrap-around solarium offers a perfect spot to unwind and enjoy breathtaking views.
This condo is not just a home; it's a lifestyle. Elevate your living experience in Ballston by previewing today and immerse yourself in the luxury, convenience, and charm this residence offers!
Location
State VA
County Arlington
Zoning RC
Rooms
Other Rooms Living Room, Dining Room, Primary Bedroom, Bedroom 2, Kitchen, Solarium, Bathroom 2, Primary Bathroom
Main Level Bedrooms 2
Interior
Interior Features Breakfast Area, Combination Kitchen/Living, Floor Plan - Open, Bathroom - Tub Shower, Carpet, Ceiling Fan(s), Combination Dining/Living, Dining Area, Kitchen - Galley, Upgraded Countertops
Hot Water Electric
Heating Heat Pump(s)
Cooling Ceiling Fan(s), Central A/C
Flooring Ceramic Tile, Fully Carpeted
Equipment Refrigerator, Stove, Dishwasher, Disposal, Washer, Dryer, Built-In Microwave, Exhaust Fan, Oven/Range - Electric, Water Heater
Furnishings No
Fireplace N
Window Features Double Pane
Appliance Refrigerator, Stove, Dishwasher, Disposal, Washer, Dryer, Built-In Microwave, Exhaust Fan, Oven/Range - Electric, Water Heater
Heat Source Electric
Laundry Has Laundry, Dryer In Unit, Washer In Unit
Exterior
Parking Features Underground
Garage Spaces 1.0
Utilities Available Cable TV Available, Under Ground
Amenities Available Elevator, Exercise Room, Party Room, Pool - Outdoor, Concierge, Fitness Center, Pool - Rooftop, Reserved/Assigned Parking
Water Access N
View City
Accessibility Doors - Lever Handle(s)
Total Parking Spaces 1
Garage Y
Building
Story 1
Unit Features Hi-Rise 9+ Floors
Sewer Public Sewer
Water Public
Architectural Style Colonial
Level or Stories 1
Additional Building Above Grade, Below Grade
Structure Type 9'+ Ceilings,Dry Wall
New Construction N
Schools
Elementary Schools Ashlawn
Middle Schools Swanson
High Schools Washington-Liberty
School District Arlington County Public Schools
Others
Pets Allowed Y
HOA Fee Include Common Area Maintenance,Insurance,Pool(s),Recreation Facility,Reserve Funds,Sewer,Trash,Water,Lawn Maintenance,Management,Parking Fee
Senior Community No
Tax ID 14-017-121
Ownership Condominium
Security Features Main Entrance Lock
Acceptable Financing Conventional, Cash, FHA, VA
Horse Property N
Listing Terms Conventional, Cash, FHA, VA
Financing Conventional,Cash,FHA,VA
Special Listing Condition Standard
Pets Allowed Case by Case Basis, Cats OK, Dogs OK, Size/Weight Restriction




