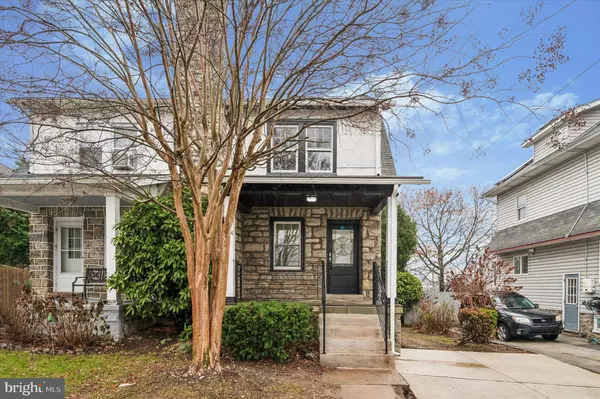4024 BERRY AVE Drexel Hill, PA 19026
UPDATED:
01/07/2025 12:57 PM
Key Details
Property Type Single Family Home, Townhouse
Sub Type Twin/Semi-Detached
Listing Status Active
Purchase Type For Sale
Square Footage 2,172 sqft
Price per Sqft $181
Subdivision None Available
MLS Listing ID PADE2078708
Style Colonial
Bedrooms 4
Full Baths 1
Half Baths 1
HOA Y/N N
Abv Grd Liv Area 1,472
Originating Board BRIGHT
Year Built 1920
Annual Tax Amount $5,247
Tax Year 2023
Lot Size 5,227 Sqft
Acres 0.12
Lot Dimensions 25.00 x 100.00
Property Description
Location
State PA
County Delaware
Area Upper Darby Twp (10416)
Zoning RES
Rooms
Basement Interior Access, Outside Entrance, Fully Finished, Windows
Interior
Interior Features Attic, Kitchen - Eat-In, Formal/Separate Dining Room
Hot Water Natural Gas
Heating Hot Water
Cooling Central A/C
Flooring Hardwood
Fireplaces Number 1
Inclusions Refrigerator
Fireplace Y
Heat Source Natural Gas
Exterior
Water Access N
Accessibility None
Garage N
Building
Story 3
Foundation Stone
Sewer Public Sewer
Water Public
Architectural Style Colonial
Level or Stories 3
Additional Building Above Grade, Below Grade
New Construction N
Schools
Elementary Schools Aronimink
Middle Schools Beverly Hills
High Schools Upper Darby Senior
School District Upper Darby
Others
Pets Allowed Y
Senior Community No
Tax ID 16-11-00392-00
Ownership Fee Simple
SqFt Source Assessor
Acceptable Financing FHA, Cash, Conventional, Negotiable, PHFA
Listing Terms FHA, Cash, Conventional, Negotiable, PHFA
Financing FHA,Cash,Conventional,Negotiable,PHFA
Special Listing Condition Standard
Pets Allowed No Pet Restrictions




