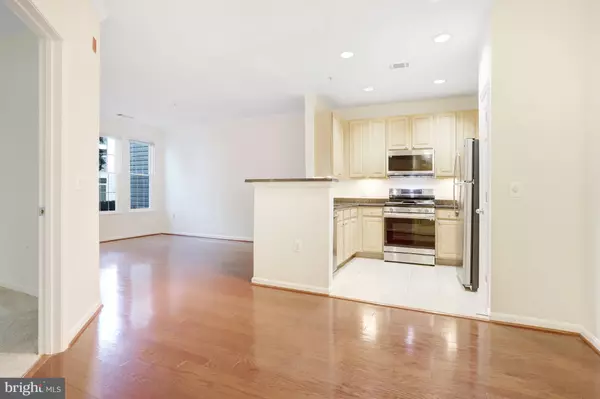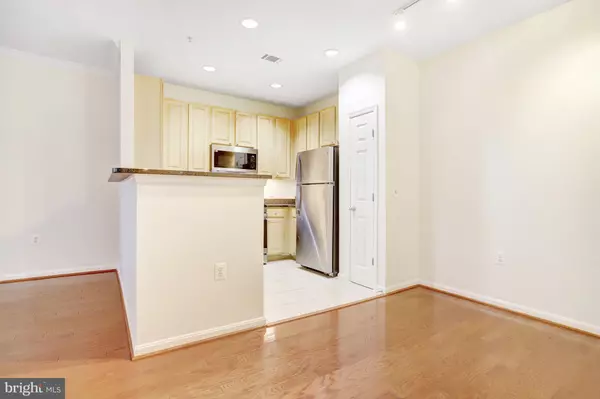2465 ARMY NAVY DR #1-108 Arlington, VA 22206
UPDATED:
12/14/2024 07:05 PM
Key Details
Property Type Condo
Sub Type Condo/Co-op
Listing Status Under Contract
Purchase Type For Sale
Square Footage 731 sqft
Price per Sqft $463
Subdivision Grove At Arlington
MLS Listing ID VAAR2051296
Style Contemporary
Bedrooms 1
Full Baths 1
Condo Fees $388/mo
HOA Y/N N
Abv Grd Liv Area 731
Originating Board BRIGHT
Year Built 2003
Annual Tax Amount $3,446
Tax Year 2024
Property Description
Location
State VA
County Arlington
Zoning RA7-16
Rooms
Other Rooms Living Room, Dining Room, Primary Bedroom, Kitchen, Foyer, Laundry, Full Bath
Main Level Bedrooms 1
Interior
Interior Features Combination Kitchen/Dining, Crown Moldings, Upgraded Countertops, Primary Bath(s), Floor Plan - Open
Hot Water Natural Gas
Heating Forced Air
Cooling Central A/C
Flooring Hardwood, Carpet, Ceramic Tile
Equipment Dishwasher, Disposal, Dryer, Icemaker, Microwave, Oven/Range - Gas, Refrigerator, Washer, Stainless Steel Appliances
Fireplace N
Window Features Double Pane,Screens,Vinyl Clad
Appliance Dishwasher, Disposal, Dryer, Icemaker, Microwave, Oven/Range - Gas, Refrigerator, Washer, Stainless Steel Appliances
Heat Source Natural Gas
Laundry Dryer In Unit, Washer In Unit
Exterior
Exterior Feature Patio(s)
Parking Features Covered Parking, Additional Storage Area
Garage Spaces 1.0
Parking On Site 1
Amenities Available Elevator, Exercise Room, Gated Community, Pool - Outdoor, Recreational Center, Concierge, Security, Extra Storage
Water Access N
Accessibility Visual Mod
Porch Patio(s)
Total Parking Spaces 1
Garage Y
Building
Story 1
Unit Features Garden 1 - 4 Floors
Foundation Slab
Sewer Public Sewer
Water Public
Architectural Style Contemporary
Level or Stories 1
Additional Building Above Grade
Structure Type 9'+ Ceilings
New Construction N
Schools
Elementary Schools Oakridge
Middle Schools Gunston
High Schools Wakefield
School District Arlington County Public Schools
Others
Pets Allowed Y
HOA Fee Include Lawn Maintenance,Management,Insurance,Pool(s),Trash,Reserve Funds
Senior Community No
Tax ID 38-002-075
Ownership Condominium
Acceptable Financing FHA, VA, Conventional
Listing Terms FHA, VA, Conventional
Financing FHA,VA,Conventional
Special Listing Condition Standard
Pets Allowed Cats OK, Dogs OK




