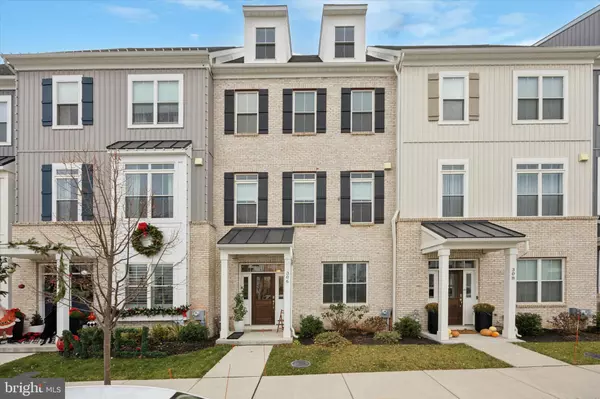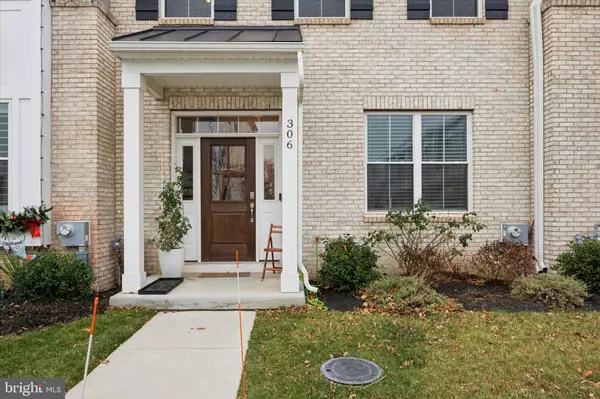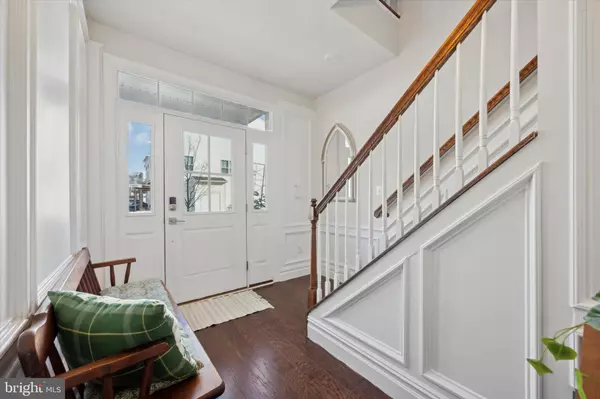306 FOUNDRY ST Phoenixville, PA 19460
UPDATED:
12/20/2024 11:37 AM
Key Details
Property Type Townhouse
Sub Type Interior Row/Townhouse
Listing Status Pending
Purchase Type For Sale
Square Footage 2,871 sqft
Price per Sqft $208
Subdivision Steelpointe
MLS Listing ID PACT2087578
Style Traditional
Bedrooms 4
Full Baths 2
Half Baths 1
HOA Fees $130/mo
HOA Y/N Y
Abv Grd Liv Area 2,871
Originating Board BRIGHT
Year Built 2021
Annual Tax Amount $8,977
Tax Year 2023
Lot Size 968 Sqft
Acres 0.02
Property Description
Location
State PA
County Chester
Area Phoenixville Boro (10315)
Zoning RESIDENTIAL
Interior
Interior Features Bathroom - Tub Shower, Bathroom - Walk-In Shower, Built-Ins, Ceiling Fan(s), Combination Dining/Living, Combination Kitchen/Dining, Combination Kitchen/Living, Family Room Off Kitchen, Floor Plan - Open, Kitchen - Island, Pantry, Recessed Lighting, Sprinkler System, Upgraded Countertops, Wainscotting, Walk-in Closet(s), Wood Floors
Hot Water Natural Gas
Heating Central, Forced Air
Cooling Central A/C
Flooring Carpet, Engineered Wood
Fireplaces Number 1
Fireplaces Type Gas/Propane, Stone
Inclusions Washer, Dryer, Refrigerator, Grill on the Back Deck, Draperies on second floor.
Equipment Built-In Range, Cooktop, Disposal, Dishwasher, Dryer - Electric, Energy Efficient Appliances, Exhaust Fan, Oven/Range - Gas, Refrigerator, Range Hood, Washer - Front Loading, Water Heater
Fireplace Y
Window Features Screens,Sliding,Vinyl Clad
Appliance Built-In Range, Cooktop, Disposal, Dishwasher, Dryer - Electric, Energy Efficient Appliances, Exhaust Fan, Oven/Range - Gas, Refrigerator, Range Hood, Washer - Front Loading, Water Heater
Heat Source Natural Gas
Laundry Upper Floor
Exterior
Exterior Feature Deck(s)
Parking Features Garage Door Opener, Garage - Rear Entry
Garage Spaces 2.0
Utilities Available Cable TV Available, Natural Gas Available
Water Access N
Accessibility 2+ Access Exits
Porch Deck(s)
Attached Garage 2
Total Parking Spaces 2
Garage Y
Building
Story 4
Foundation Concrete Perimeter
Sewer Public Sewer
Water Public
Architectural Style Traditional
Level or Stories 4
Additional Building Above Grade
Structure Type 9'+ Ceilings,Dry Wall
New Construction N
Schools
High Schools Phoenixville
School District Phoenixville Area
Others
Pets Allowed Y
HOA Fee Include Common Area Maintenance,Lawn Maintenance,Snow Removal
Senior Community No
Tax ID 15-09 -1042
Ownership Fee Simple
SqFt Source Assessor
Security Features Security System
Acceptable Financing Cash, Conventional
Horse Property N
Listing Terms Cash, Conventional
Financing Cash,Conventional
Special Listing Condition Standard
Pets Allowed No Pet Restrictions




