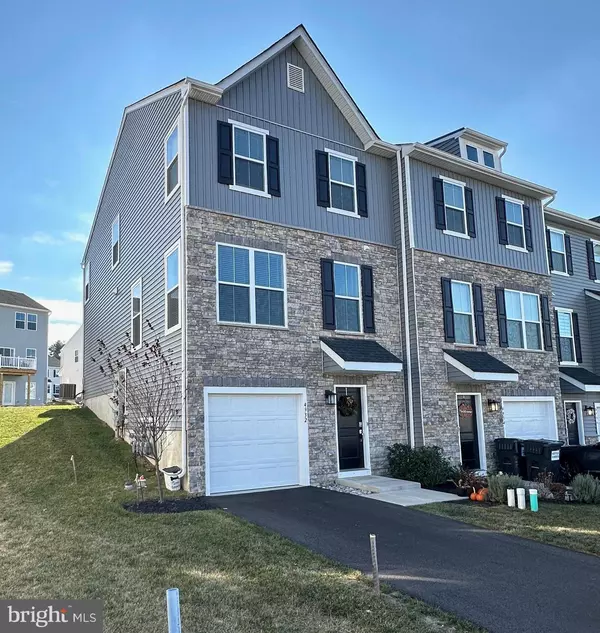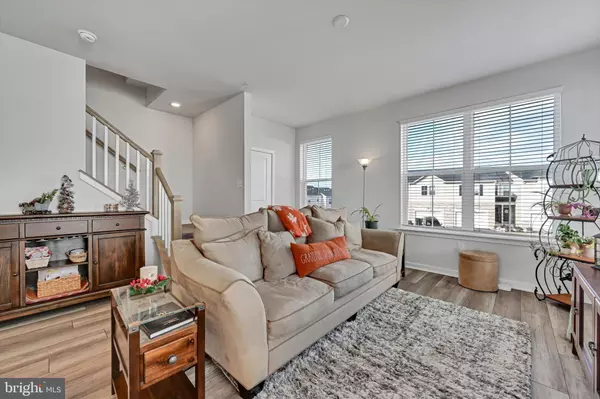4932 BROOKSIDE CT Coopersburg, PA 18036
UPDATED:
01/01/2025 11:16 PM
Key Details
Property Type Townhouse
Sub Type End of Row/Townhouse
Listing Status Active
Purchase Type For Sale
Square Footage 2,056 sqft
Price per Sqft $204
Subdivision Brookside Court At Upper Saucon
MLS Listing ID PALH2010700
Style Colonial,Contemporary
Bedrooms 3
Full Baths 2
Half Baths 1
HOA Fees $139/mo
HOA Y/N Y
Abv Grd Liv Area 2,056
Originating Board BRIGHT
Year Built 2023
Annual Tax Amount $5,421
Tax Year 2024
Lot Dimensions 0.00 x 0.00
Property Description
Location
State PA
County Lehigh
Area Upper Saucon Twp (12322)
Zoning R-3
Rooms
Other Rooms Living Room, Dining Room, Primary Bedroom, Bedroom 2, Bedroom 3, Kitchen, Family Room, Breakfast Room, Laundry, Other, Office, Primary Bathroom, Full Bath, Half Bath
Interior
Interior Features Breakfast Area, Carpet, Ceiling Fan(s), Floor Plan - Open, Kitchen - Eat-In, Kitchen - Island, Recessed Lighting, Window Treatments, Walk-in Closet(s)
Hot Water Natural Gas
Heating Forced Air
Cooling Central A/C
Flooring Ceramic Tile, Laminate Plank, Carpet
Inclusions Refrigerator, Washer, Dryer
Equipment Dishwasher, Disposal, Dryer - Electric, Microwave, Oven/Range - Gas, Refrigerator, Stainless Steel Appliances, Washer, Water Heater
Fireplace N
Appliance Dishwasher, Disposal, Dryer - Electric, Microwave, Oven/Range - Gas, Refrigerator, Stainless Steel Appliances, Washer, Water Heater
Heat Source Natural Gas
Laundry Upper Floor
Exterior
Parking Features Garage - Front Entry, Garage Door Opener
Garage Spaces 3.0
Utilities Available Cable TV, Under Ground
Water Access N
View Panoramic, Mountain
Roof Type Asphalt
Accessibility None
Road Frontage HOA
Attached Garage 1
Total Parking Spaces 3
Garage Y
Building
Story 3
Foundation Slab
Sewer Public Sewer
Water Public
Architectural Style Colonial, Contemporary
Level or Stories 3
Additional Building Above Grade, Below Grade
New Construction N
Schools
Elementary Schools Liberty Bell
Middle Schools Southern Lehigh
High Schools Southern Lehigh
School District Southern Lehigh
Others
HOA Fee Include Lawn Maintenance,Snow Removal,Trash
Senior Community No
Tax ID 642344263144-00075
Ownership Other
Security Features Sprinkler System - Indoor
Acceptable Financing Cash, Conventional
Listing Terms Cash, Conventional
Financing Cash,Conventional
Special Listing Condition Standard




