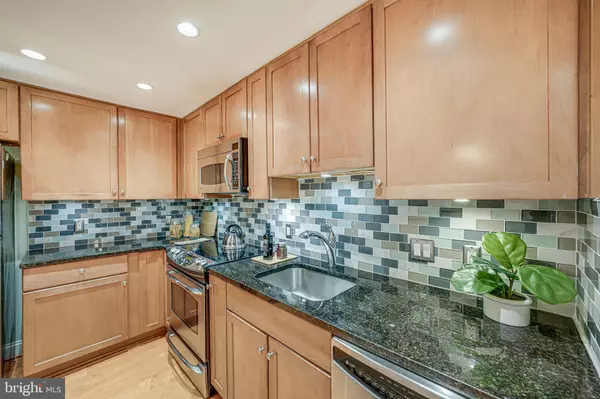1020 N HIGHLAND ST N #424 Arlington, VA 22201
UPDATED:
12/10/2024 03:41 AM
Key Details
Property Type Condo
Sub Type Condo/Co-op
Listing Status Pending
Purchase Type For Sale
Square Footage 1,051 sqft
Price per Sqft $560
Subdivision The Phoenix Condominiums
MLS Listing ID VAAR2051288
Style Contemporary
Bedrooms 1
Full Baths 1
Condo Fees $444/mo
HOA Y/N Y
Abv Grd Liv Area 1,051
Originating Board BRIGHT
Year Built 2007
Annual Tax Amount $5,929
Tax Year 2024
Property Description
Don’t miss this rare opportunity to own one of only three units with this unique layout! This fully updated 1-bedroom plus den condo combines modern luxury with unbeatable convenience. The unit features a beautifully renovated master bath with a sleek new shower, offering a spa-like retreat in your own home.
Located just steps from Clarendon’s vibrant shops, restaurants, and entertainment, you’ll love the walkability and energy of this sought-after neighborhood. Only a few blocks from Trader Joe's and Whole Foods. Enjoy serene mornings or evenings on your private balcony, the perfect escape in the heart of the city. A coveted private parking space is also included for added convenience.
The building offers top-tier amenities, including exceptional front desk service, a fully equipped gym, a refreshing pool, meeting rooms for work or social gatherings, and more.
This is urban living at its finest! Schedule your private tour today.
Location
State VA
County Arlington
Zoning C-R
Rooms
Other Rooms Den
Main Level Bedrooms 1
Interior
Interior Features Combination Dining/Living, Kitchen - Gourmet, Primary Bath(s), Upgraded Countertops, Window Treatments, Wood Floors, Floor Plan - Open
Hot Water Electric
Heating Central
Cooling Central A/C
Equipment Dishwasher, Disposal, Dryer, Icemaker, Microwave, Oven - Single, Refrigerator, Washer
Fireplace N
Appliance Dishwasher, Disposal, Dryer, Icemaker, Microwave, Oven - Single, Refrigerator, Washer
Heat Source Electric
Exterior
Exterior Feature Balcony
Parking Features Garage - Front Entry, Inside Access, Oversized, Underground
Garage Spaces 1.0
Amenities Available Exercise Room, Library, Pool - Outdoor, Meeting Room
Water Access N
View Garden/Lawn
Accessibility Elevator
Porch Balcony
Total Parking Spaces 1
Garage Y
Building
Story 1
Unit Features Hi-Rise 9+ Floors
Sewer Public Sewer
Water Public
Architectural Style Contemporary
Level or Stories 1
Additional Building Above Grade, Below Grade
New Construction N
Schools
Elementary Schools Arlington Science Focus
Middle Schools Jefferson
High Schools Washington Lee
School District Arlington County Public Schools
Others
Pets Allowed Y
HOA Fee Include Common Area Maintenance,Custodial Services Maintenance,Ext Bldg Maint,Management,Pool(s),Recreation Facility,Reserve Funds,Snow Removal,Trash
Senior Community No
Tax ID 19-006-062
Ownership Condominium
Security Features Desk in Lobby,Main Entrance Lock,Monitored,Smoke Detector
Special Listing Condition Standard
Pets Allowed No Pet Restrictions




