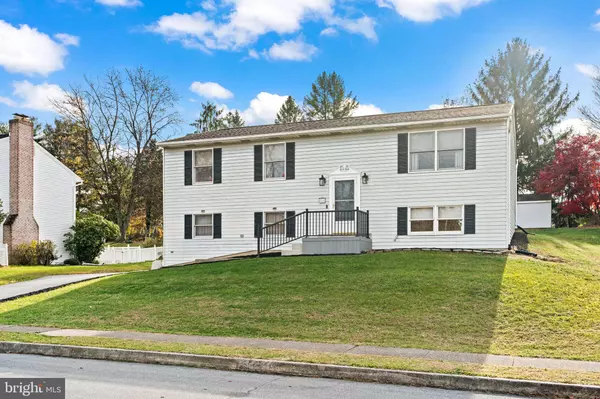565 WELLINGTON RD Harrisburg, PA 17109
UPDATED:
12/19/2024 04:22 PM
Key Details
Property Type Single Family Home
Sub Type Detached
Listing Status Pending
Purchase Type For Sale
Square Footage 1,744 sqft
Price per Sqft $183
Subdivision None Available
MLS Listing ID PADA2040314
Style Bi-level
Bedrooms 3
Full Baths 2
Half Baths 1
HOA Y/N N
Abv Grd Liv Area 1,144
Originating Board BRIGHT
Year Built 1984
Annual Tax Amount $3,338
Tax Year 2024
Lot Size 0.270 Acres
Acres 0.27
Property Description
Inside, you'll find an inviting living room and a cozy family room featuring a projector and large screen for unforgettable movie nights. The home includes a full appliance package—hi-grade washer, dryer, and kitchen appliances including top of the line Samsung Bespoke 4 door flex refrigerator with beverage center that includes cubed and nugget dual auto ice maker —all ready for your move-in convenience.
Step out onto the spacious rear Trex deck, overlooking a beautiful backyard perfect for entertaining or unwinding. The oversized attached garage provides ample storage, while the dedicated laundry room adds to the home's practicality.
This property is truly move-in ready! Schedule your showing today and start enjoying all it has to offer.
Location
State PA
County Dauphin
Area Lower Paxton Twp (14035)
Zoning RESIDENTIAL
Rooms
Other Rooms Living Room, Dining Room, Kitchen, Family Room, Laundry
Basement Daylight, Partial, Front Entrance, Fully Finished, Garage Access, Heated, Improved, Interior Access, Outside Entrance, Partially Finished, Walkout Level, Windows
Main Level Bedrooms 3
Interior
Interior Features Ceiling Fan(s), Combination Kitchen/Dining, Carpet, Dining Area, Family Room Off Kitchen, Pantry, Primary Bath(s), Window Treatments
Hot Water Electric
Heating Heat Pump(s)
Cooling Central A/C
Equipment Dishwasher, Dryer - Electric, Microwave, Refrigerator, Stove, Washer, Disposal, Dryer, ENERGY STAR Refrigerator, Exhaust Fan, Icemaker, Oven - Single, Oven - Self Cleaning, Oven/Range - Electric, Stainless Steel Appliances, Water Dispenser
Fireplace N
Appliance Dishwasher, Dryer - Electric, Microwave, Refrigerator, Stove, Washer, Disposal, Dryer, ENERGY STAR Refrigerator, Exhaust Fan, Icemaker, Oven - Single, Oven - Self Cleaning, Oven/Range - Electric, Stainless Steel Appliances, Water Dispenser
Heat Source Electric
Laundry Lower Floor, Washer In Unit, Has Laundry, Dryer In Unit, Basement
Exterior
Exterior Feature Deck(s)
Parking Features Garage - Side Entry, Garage Door Opener, Inside Access, Oversized, Additional Storage Area
Garage Spaces 6.0
Water Access N
Accessibility None
Porch Deck(s)
Attached Garage 2
Total Parking Spaces 6
Garage Y
Building
Lot Description Level, Rear Yard
Story 2
Foundation Block
Sewer Public Sewer
Water Public
Architectural Style Bi-level
Level or Stories 2
Additional Building Above Grade, Below Grade
New Construction N
Schools
High Schools Central Dauphin East
School District Central Dauphin
Others
Senior Community No
Tax ID 35-069-082-000-0000
Ownership Fee Simple
SqFt Source Assessor
Security Features Main Entrance Lock,Smoke Detector
Acceptable Financing FHA, Cash, VA, Conventional
Listing Terms FHA, Cash, VA, Conventional
Financing FHA,Cash,VA,Conventional
Special Listing Condition Standard




