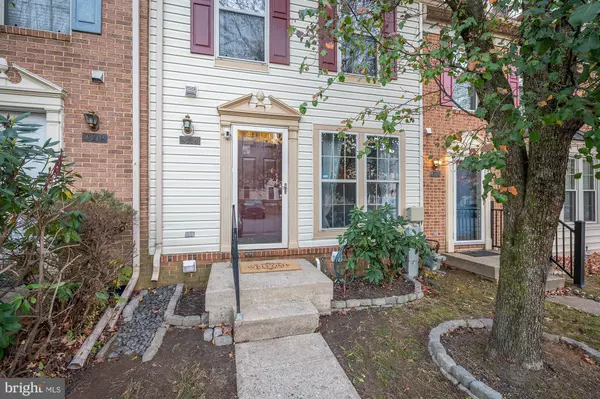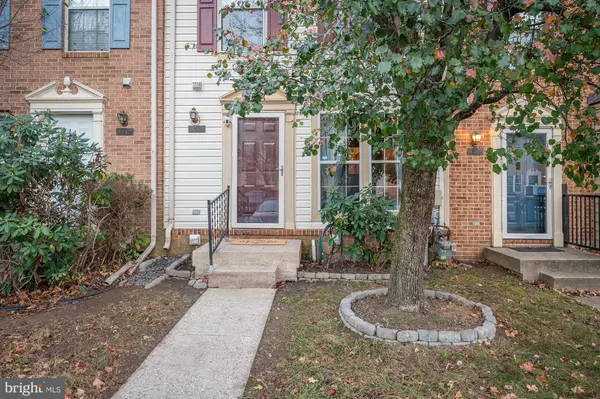4714 WAINWRIGHT CIR Owings Mills, MD 21117
UPDATED:
12/19/2024 06:40 AM
Key Details
Property Type Townhouse
Sub Type Interior Row/Townhouse
Listing Status Active
Purchase Type For Sale
Square Footage 1,372 sqft
Price per Sqft $247
Subdivision Persimmon Park
MLS Listing ID MDBC2112468
Style Colonial
Bedrooms 2
Full Baths 3
Half Baths 1
HOA Fees $206/qua
HOA Y/N Y
Abv Grd Liv Area 1,072
Originating Board BRIGHT
Year Built 1994
Annual Tax Amount $2,637
Tax Year 2024
Lot Size 1,280 Sqft
Acres 0.03
Property Description
Location
State MD
County Baltimore
Zoning R
Rooms
Basement Connecting Stairway, Outside Entrance, Walkout Level
Interior
Interior Features Ceiling Fan(s), Primary Bath(s)
Hot Water Natural Gas
Heating Forced Air
Cooling Ceiling Fan(s), Central A/C
Inclusions Clothes washer/dryer, Dishwasher, Fridge, Stove, Microwave
Equipment Built-In Microwave, Dishwasher, Dryer, Microwave, Refrigerator, Stainless Steel Appliances, Stove, Washer
Fireplace N
Appliance Built-In Microwave, Dishwasher, Dryer, Microwave, Refrigerator, Stainless Steel Appliances, Stove, Washer
Heat Source Natural Gas
Laundry Has Laundry, Dryer In Unit, Washer In Unit
Exterior
Parking On Site 2
Amenities Available Dog Park, Pool - Outdoor, Tennis Courts, Tot Lots/Playground
Water Access N
Accessibility None
Garage N
Building
Story 3
Foundation Permanent
Sewer Public Sewer
Water Public
Architectural Style Colonial
Level or Stories 3
Additional Building Above Grade, Below Grade
New Construction N
Schools
School District Baltimore County Public Schools
Others
HOA Fee Include Trash
Senior Community No
Tax ID 04042200016700
Ownership Fee Simple
SqFt Source Assessor
Acceptable Financing Cash, Conventional, FHA, VA
Horse Property N
Listing Terms Cash, Conventional, FHA, VA
Financing Cash,Conventional,FHA,VA
Special Listing Condition Standard




