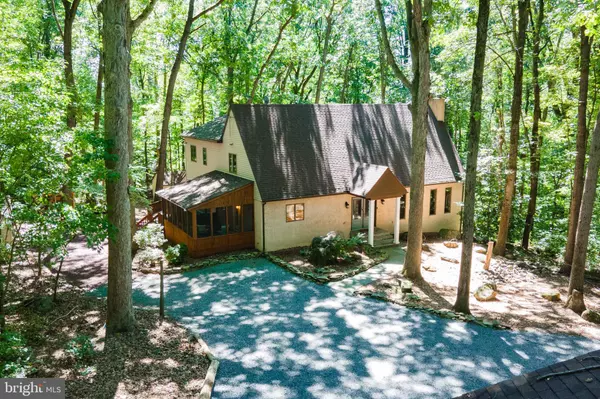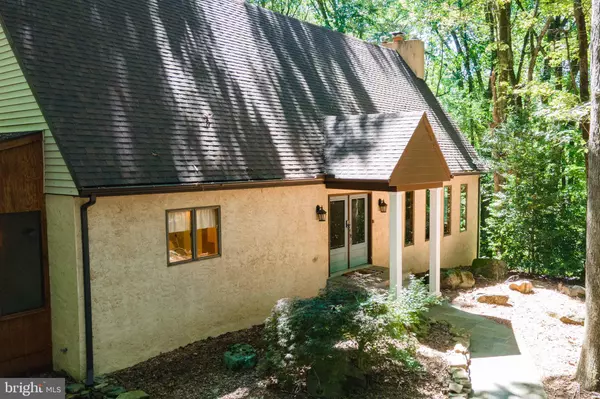177 BLUE ROCK HILL RD Elverson, PA 19520
UPDATED:
Key Details
Sold Price $955,000
Property Type Single Family Home
Sub Type Detached
Listing Status Sold
Purchase Type For Sale
Square Footage 4,239 sqft
Price per Sqft $225
Subdivision Elverson
MLS Listing ID PACT2085706
Sold Date 12/30/24
Style Chalet
Bedrooms 3
Full Baths 2
HOA Y/N N
Abv Grd Liv Area 2,964
Originating Board BRIGHT
Year Built 1980
Annual Tax Amount $6,202
Tax Year 2023
Lot Size 7.100 Acres
Acres 7.1
Lot Dimensions 0.00 x 0.00
Property Description
HUNTER'S PARADISE WITH A SECLUDED CHALET... Bordering 1000s Of Acres Of State Game Lands
Fully Furnished, 3Bedroom /2Bathroom, Eat-inKitchen With Island, DiningRoom (lots of day light) Large Family Room with Fireplace.. SpaRoom, Screened-in-porch, Large Deck Overlooking Campfire and Woods
, Basement includes Bar Table, Lounge Area and Pool Table!
GARAGE
•22'x40'
•Fully Insulated
•6CarGarage
PROPERTYHIGHLIGHTS
•French Creek State Park within 1.4Miles
•12'x18' Shed with Backup Generator
•10'x18'StorageShed
Location
State PA
County Chester
Area Elverson Boro (10313)
Zoning RESIDENTIAL
Rooms
Other Rooms Living Room, Dining Room, Bedroom 2, Bedroom 3, Kitchen, Family Room, Bedroom 1, Bathroom 1
Basement Full, Interior Access, Outside Entrance, Partially Finished, Walkout Level
Main Level Bedrooms 1
Interior
Interior Features Bar, Built-Ins, Ceiling Fan(s), Entry Level Bedroom, Kitchen - Island, Pantry, Recessed Lighting, Bathroom - Stall Shower, Stove - Wood, Bathroom - Tub Shower, Upgraded Countertops, Walk-in Closet(s), WhirlPool/HotTub, Wood Floors
Hot Water Electric
Heating Baseboard - Hot Water, Heat Pump - Oil BackUp
Cooling Central A/C
Fireplaces Number 1
Fireplaces Type Stone
Equipment Built-In Microwave, Dishwasher, Dryer - Electric, Oven - Double, Oven - Self Cleaning, Oven/Range - Electric, Refrigerator, Range Hood, Washer
Fireplace Y
Window Features Casement,Transom
Appliance Built-In Microwave, Dishwasher, Dryer - Electric, Oven - Double, Oven - Self Cleaning, Oven/Range - Electric, Refrigerator, Range Hood, Washer
Heat Source Oil, Electric
Laundry Basement
Exterior
Exterior Feature Deck(s), Porch(es), Screened
Parking Features Oversized
Garage Spaces 6.0
Water Access N
View Scenic Vista, Panoramic
Roof Type Architectural Shingle
Accessibility None
Porch Deck(s), Porch(es), Screened
Total Parking Spaces 6
Garage Y
Building
Lot Description Adjoins - Game Land, Partly Wooded, Secluded
Story 2
Foundation Block
Sewer On Site Septic
Water Well
Architectural Style Chalet
Level or Stories 2
Additional Building Above Grade, Below Grade
New Construction N
Schools
Elementary Schools Twin Valley
Middle Schools Twn Valley
High Schools Twn Valley
School District Twin Valley
Others
Senior Community No
Tax ID 13-02 -0028
Ownership Fee Simple
SqFt Source Assessor
Acceptable Financing Cash, Conventional
Listing Terms Cash, Conventional
Financing Cash,Conventional
Special Listing Condition Standard, Auction

Bought with Non Member • Metropolitan Regional Information Systems, Inc.



