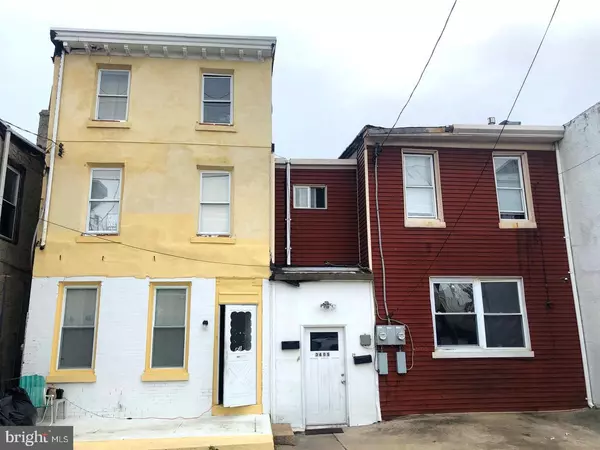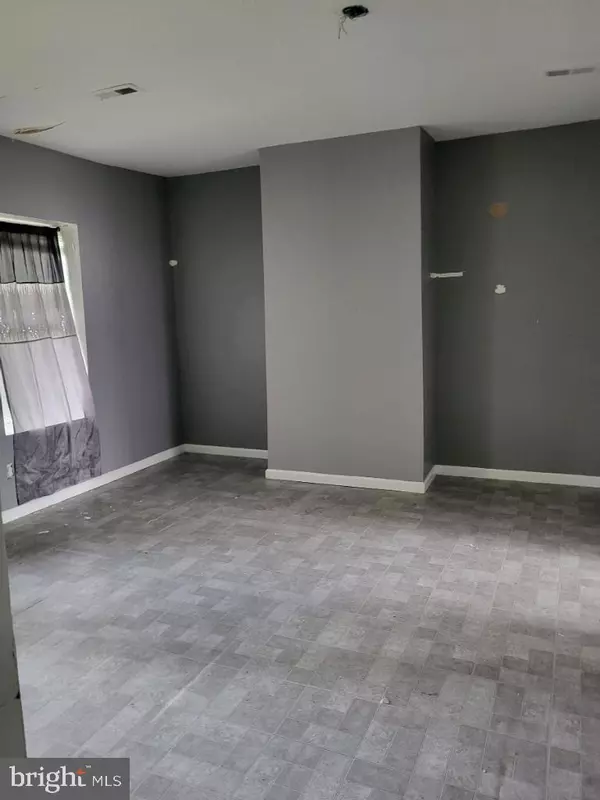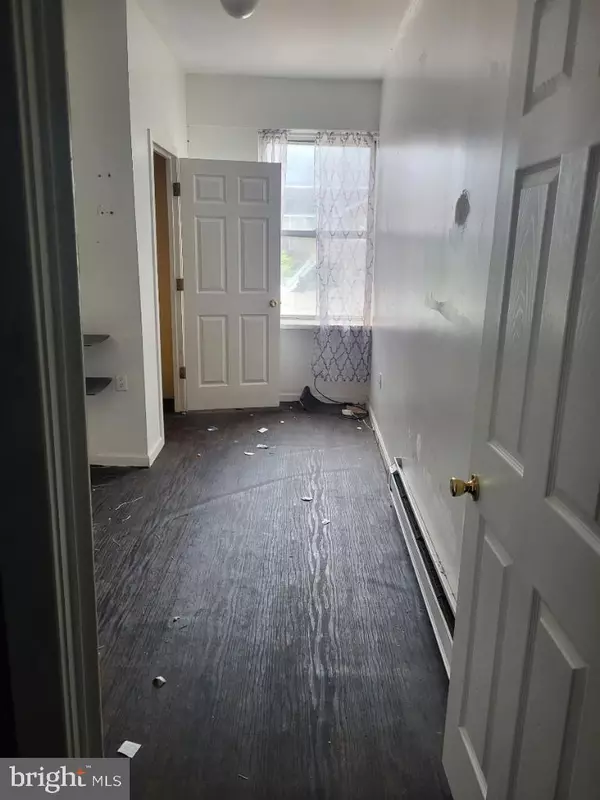3405-3407 W CLEARFIELD ST Philadelphia, PA 19132
UPDATED:
01/01/2025 08:43 PM
Key Details
Property Type Single Family Home, Townhouse
Sub Type Twin/Semi-Detached
Listing Status Active
Purchase Type For Sale
Square Footage 1,080 sqft
Price per Sqft $180
Subdivision None Available
MLS Listing ID PAPH2411992
Style Traditional
Bedrooms 4
Full Baths 4
HOA Y/N N
Abv Grd Liv Area 1,080
Originating Board BRIGHT
Year Built 1929
Annual Tax Amount $5,180
Tax Year 2023
Lot Size 2,351 Sqft
Acres 0.05
Lot Dimensions 20.00 x 118.00
Property Description
3405 Clearfield: Offers 2 units, each with 2 bedrooms, a kitchen, living room, and one bathroom.
3407 Clearfield: Offers 3 units, each with 1 bedroom, a kitchen, living room, and one bathroom. Both properties share a water service line and a sewer line.
Currently zoned as RSA5 (Single Family Residential), which typically allows for single-family homes but offers flexibility for certain types of developments. Buyers should verify all zoning requirements and ensure that the properties meet their development or investment goals. City rental regulations and taxes will also need to be thoroughly checked. Buyers should verify zoning and any potential changes that could benefit their plans.
The size and location of the lot present significant opportunities for redevelopment. With new construction occurring in the surrounding neighborhood, this could be an ideal property for a larger-scale project, such as multi-family housing or even townhomes, subject to city approval and zoning changes.
Both properties must be purchased together, which could be an advantage for those looking for a larger footprint or a project that spans two parcels.
This is a compelling investment for someone looking to benefit from a growing neighborhood while potentially tapping into both immediate rental income and long-term development value.
Location
State PA
County Philadelphia
Area 19132 (19132)
Zoning RSA5
Rooms
Basement Other
Main Level Bedrooms 4
Interior
Hot Water Electric
Heating Baseboard - Electric
Cooling Window Unit(s)
Heat Source Electric
Exterior
Utilities Available Electric Available
Water Access N
Accessibility None
Garage N
Building
Story 5
Foundation Other
Sewer Public Sewer
Water Public
Architectural Style Traditional
Level or Stories 5
Additional Building Above Grade, Below Grade
New Construction N
Schools
School District The School District Of Philadelphia
Others
Senior Community No
Tax ID 382009100
Ownership Fee Simple
SqFt Source Estimated
Acceptable Financing Cash, Conventional, FHA, FHA 203(k), FHA 203(b)
Listing Terms Cash, Conventional, FHA, FHA 203(k), FHA 203(b)
Financing Cash,Conventional,FHA,FHA 203(k),FHA 203(b)
Special Listing Condition Standard




