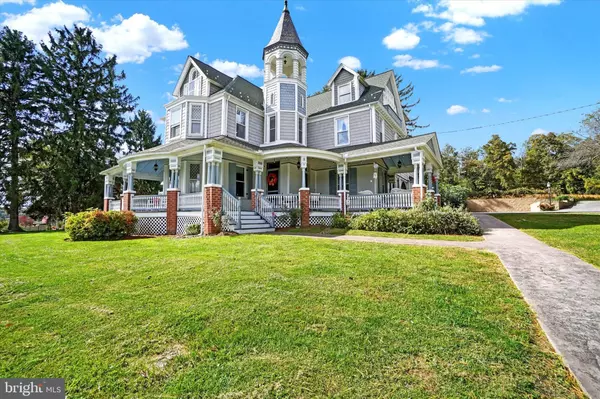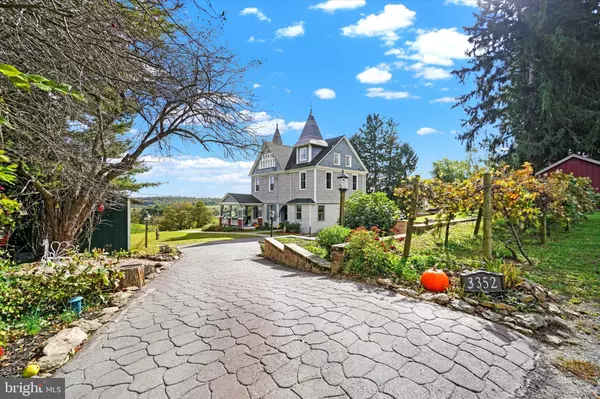3352 JEFFERSON RD Glenville, PA 17329
UPDATED:
10/17/2024 07:59 PM
Key Details
Property Type Single Family Home
Sub Type Detached
Listing Status Active
Purchase Type For Sale
Square Footage 4,134 sqft
Price per Sqft $129
Subdivision None Available
MLS Listing ID PAYK2070302
Style Victorian
Bedrooms 5
Full Baths 3
Half Baths 1
HOA Y/N N
Abv Grd Liv Area 4,134
Originating Board BRIGHT
Year Built 1890
Annual Tax Amount $6,941
Tax Year 2024
Lot Size 0.780 Acres
Acres 0.78
Property Description
The expansive wraparound porch offers breathtaking views of the surrounding countryside, with farmland at your back providing a serene and private backdrop. Extensively landscaped with gorgeous gardens and two utility sheds, and an outdoor built-in pizza oven, the outdoor space is a true oasis, ideal for relaxation or entertaining.
Step inside to discover a grand first floor, where timeless beauty meets modern convenience. The den, library, living room, and formal dining room provide ample space for both everyday living and hosting, while the upgraded kitchen is a chef’s delight—complete with granite countertops and plenty of space for meal prep and gatherings.
The second floor is home to the luxurious main suite, featuring a walk-in closet and an en-suite bathroom with a whirlpool tub and elegant marble floors. Three additional spacious bedrooms and a full bath complete this level.
The third floor, with forced hot air heating and central air system, offers three versatile rooms that can be used for anything from additional bedrooms to a private office or a cozy retreat.
This Victorian gem is a rare blend of historic charm and contemporary living. From the solid craftsmanship to the sweeping countryside views, the Brodbeck Mansion is not just a home—it's a lifestyle steeped in elegance and history.
Location
State PA
County York
Area Codorus Twp (15222)
Zoning AGRICULTURAL
Rooms
Basement Full
Interior
Hot Water Propane, Tankless
Cooling Ceiling Fan(s), Central A/C, Window Unit(s)
Flooring Wood, Ceramic Tile, Carpet
Inclusions washer, dryer, (2) refrigerators, curtains
Equipment Built-In Microwave, Dishwasher, Dryer, Extra Refrigerator/Freezer, Oven - Wall, Refrigerator, Stove, Washer, Water Conditioner - Owned
Fireplace N
Appliance Built-In Microwave, Dishwasher, Dryer, Extra Refrigerator/Freezer, Oven - Wall, Refrigerator, Stove, Washer, Water Conditioner - Owned
Heat Source Propane - Leased, Electric
Laundry Main Floor
Exterior
Waterfront N
Water Access N
Accessibility None
Parking Type Off Street
Garage N
Building
Story 3
Foundation Permanent
Sewer On Site Septic
Water Well
Architectural Style Victorian
Level or Stories 3
Additional Building Above Grade, Below Grade
New Construction N
Schools
School District Southern York County
Others
Pets Allowed Y
Senior Community No
Tax ID 22-000-CG-0086-00-00000
Ownership Fee Simple
SqFt Source Assessor
Acceptable Financing Cash, Conventional, FHA, VA
Listing Terms Cash, Conventional, FHA, VA
Financing Cash,Conventional,FHA,VA
Special Listing Condition Standard
Pets Description No Pet Restrictions

GET MORE INFORMATION




