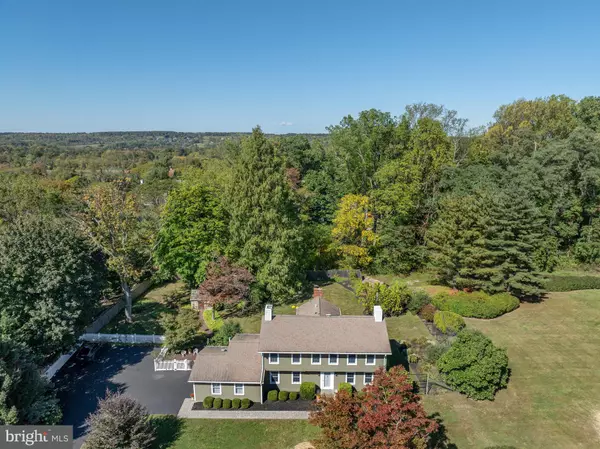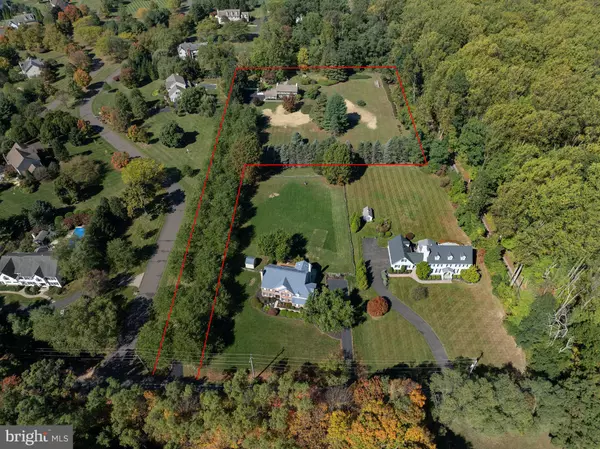6265 MECHANICSVILLE RD New Hope, PA 18938
UPDATED:
12/17/2024 01:35 PM
Key Details
Property Type Single Family Home
Sub Type Detached
Listing Status Under Contract
Purchase Type For Sale
Square Footage 2,272 sqft
Price per Sqft $437
Subdivision Tamarack Farm
MLS Listing ID PABU2080912
Style Colonial,Salt Box
Bedrooms 4
Full Baths 2
Half Baths 1
HOA Y/N N
Abv Grd Liv Area 2,272
Originating Board BRIGHT
Year Built 1963
Annual Tax Amount $8,546
Tax Year 2024
Lot Size 3.429 Acres
Acres 3.43
Lot Dimensions 0.00 x 0.00
Property Description
Location
State PA
County Bucks
Area Solebury Twp (10141)
Zoning RA
Rooms
Basement Full, Interior Access, Outside Entrance, Shelving, Unfinished, Drain, Poured Concrete, Walkout Stairs
Interior
Interior Features Attic/House Fan, Bathroom - Jetted Tub, Cedar Closet(s), Ceiling Fan(s), Central Vacuum, Exposed Beams, Family Room Off Kitchen, Wood Floors
Hot Water Electric
Heating Baseboard - Hot Water, Radiant
Cooling Central A/C
Flooring Ceramic Tile, Hardwood
Fireplaces Number 1
Fireplaces Type Wood
Inclusions Firewood in field Washer/Dryer in basement Refrigerator
Equipment Built-In Microwave, Central Vacuum, Dishwasher, Dryer, Oven/Range - Electric, Refrigerator, Stainless Steel Appliances, Washer, Washer/Dryer Stacked, Water Heater
Fireplace Y
Window Features Insulated,Low-E
Appliance Built-In Microwave, Central Vacuum, Dishwasher, Dryer, Oven/Range - Electric, Refrigerator, Stainless Steel Appliances, Washer, Washer/Dryer Stacked, Water Heater
Heat Source Oil
Laundry Upper Floor, Basement
Exterior
Parking Features Garage Door Opener, Inside Access
Garage Spaces 6.0
Fence Partially, Wood
Water Access N
Roof Type Asphalt
Accessibility None
Attached Garage 2
Total Parking Spaces 6
Garage Y
Building
Lot Description Backs to Trees, Flag, Level, Open
Story 2
Foundation Block
Sewer On Site Septic
Water Well
Architectural Style Colonial, Salt Box
Level or Stories 2
Additional Building Above Grade, Below Grade
New Construction N
Schools
Elementary Schools New Hope-Solebury
Middle Schools New Hope-Solebury
High Schools New Hope-Solebury
School District New Hope-Solebury
Others
Senior Community No
Tax ID 41-002-087-011
Ownership Fee Simple
SqFt Source Assessor
Acceptable Financing Cash, Conventional
Listing Terms Cash, Conventional
Financing Cash,Conventional
Special Listing Condition Standard




