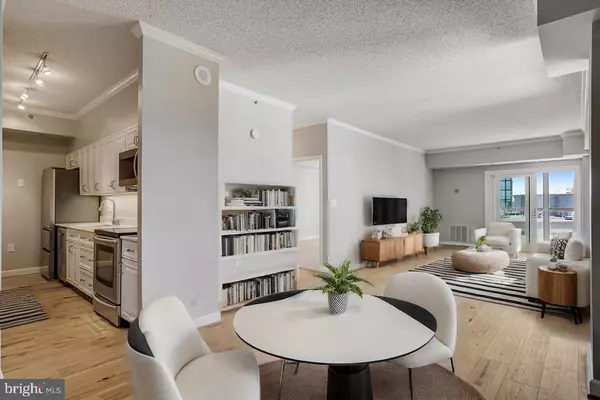1211 S EADS ST S #1803 Arlington, VA 22202
UPDATED:
12/26/2024 11:15 AM
Key Details
Property Type Condo
Sub Type Condo/Co-op
Listing Status Active
Purchase Type For Sale
Square Footage 1,616 sqft
Price per Sqft $495
Subdivision Bella Vista
MLS Listing ID VAAR2048216
Style Contemporary
Bedrooms 2
Full Baths 2
Half Baths 1
Condo Fees $1,181/mo
HOA Y/N N
Abv Grd Liv Area 1,616
Originating Board BRIGHT
Year Built 1989
Annual Tax Amount $6,816
Tax Year 2024
Property Description
Location
State VA
County Arlington
Zoning RA-H-3.2
Rooms
Other Rooms Living Room, Primary Bedroom, Family Room, Solarium
Main Level Bedrooms 2
Interior
Interior Features Family Room Off Kitchen, Breakfast Area, Crown Moldings, Primary Bath(s), Window Treatments, Floor Plan - Open
Hot Water Electric
Heating Forced Air
Cooling Central A/C
Equipment Dishwasher, Disposal, Dryer, Exhaust Fan, Icemaker, Microwave, Oven/Range - Electric, Refrigerator, Washer
Fireplace N
Window Features Double Pane,Screens
Appliance Dishwasher, Disposal, Dryer, Exhaust Fan, Icemaker, Microwave, Oven/Range - Electric, Refrigerator, Washer
Heat Source Natural Gas
Exterior
Parking Features Inside Access
Garage Spaces 1.0
Utilities Available Cable TV Available
Amenities Available Elevator, Exercise Room, Extra Storage, Party Room, Pool - Outdoor, Sauna, Security
Water Access N
View City
Roof Type Copper
Accessibility 32\"+ wide Doors, 48\"+ Halls, Doors - Lever Handle(s), Doors - Swing In
Attached Garage 1
Total Parking Spaces 1
Garage Y
Building
Story 1
Unit Features Hi-Rise 9+ Floors
Sewer Public Sewer
Water Public
Architectural Style Contemporary
Level or Stories 1
Additional Building Above Grade, Below Grade
Structure Type 9'+ Ceilings,Dry Wall
New Construction N
Schools
Elementary Schools Oakridge
Middle Schools Gunston
High Schools Wakefield
School District Arlington County Public Schools
Others
Pets Allowed Y
HOA Fee Include Air Conditioning,Common Area Maintenance,Custodial Services Maintenance,Electricity,Ext Bldg Maint,Gas,Heat,Lawn Maintenance,Management,Insurance,Pool(s),Sewer,Trash,Water
Senior Community No
Tax ID 35-001-379
Ownership Condominium
Security Features 24 hour security,Desk in Lobby,Electric Alarm,Exterior Cameras,Fire Detection System,Intercom,Main Entrance Lock,Monitored,Sprinkler System - Indoor,Surveillance Sys
Special Listing Condition Standard
Pets Allowed Number Limit




