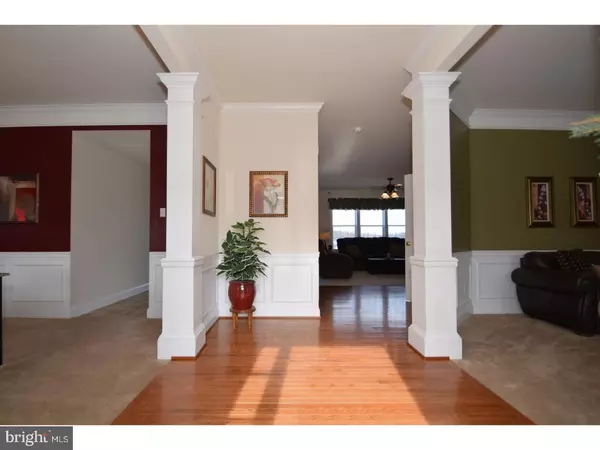For more information regarding the value of a property, please contact us for a free consultation.
2908 AVEBURY STONE CIR Downingtown, PA 19335
Want to know what your home might be worth? Contact us for a FREE valuation!

Our team is ready to help you sell your home for the highest possible price ASAP
Key Details
Sold Price $325,000
Property Type Single Family Home
Sub Type Detached
Listing Status Sold
Purchase Type For Sale
Square Footage 3,318 sqft
Price per Sqft $97
Subdivision Reserve At Bailey St
MLS Listing ID 1005646847
Sold Date 04/30/18
Style Colonial
Bedrooms 4
Full Baths 2
Half Baths 1
HOA Fees $103/mo
HOA Y/N Y
Abv Grd Liv Area 3,318
Originating Board TREND
Year Built 2007
Annual Tax Amount $6,917
Tax Year 2018
Lot Size 8,241 Sqft
Acres 0.19
Lot Dimensions 0X0
Property Description
Pride of ownership shows in this impeccably maintained home. So much to love, not the least of which is its outstanding cul-de-sac location tucked away yet convenient to everything: walking distance to the R5 train to Center City and minutes to parks, trails and all the shopping you can imagine. Relax on the charming covered front porch or sit back and enjoy expansive views from your back deck. You'll be greeted by an open entry foyer with wood floors, elegant architectural pillars, extra-wide crown molding and wainscoting that continues into the adjacent formal living room and formal dining room. The bright open floor plan with 9ft ceilings continues into a large eat-in kitchen that's great for entertaining: Corian counter tops, decorative tile back-splash, center island with seating for three, plenty of counter and cabinet space, a large pantry, recessed lighting and pendant lights. Excellent entertaining flow with plenty of room for your family and guests to gather around the island, the kitchen table and the cozy gas fireplace in the adjacent family room. The windows along the back of the house flood the living space with natural sunlight. Sliders off the kitchen lead to the rear Trex deck with wonderful views all year round. Retreat to your master bedroom suite with his-and-her walk-in closets, private bath with soaking tub, separate shower and double-bowl vanity. Three additional bedrooms are nicely sized. Both the master bath and hall bath have upgraded lighting fixtures and picture frame mirrors. Head down to the finished daylight basement where the possibilities for entertaining abound. The living area with sliders to the yard will make a great play area, media room or fitness center. A separate finished room with a wall of windows and a closet could serve as an office or 5th bedroom. Easy to show and sure to please.
Location
State PA
County Chester
Area Caln Twp (10339)
Zoning R1
Rooms
Other Rooms Living Room, Dining Room, Primary Bedroom, Bedroom 2, Bedroom 3, Kitchen, Family Room, Bedroom 1, Laundry, Other
Basement Full, Outside Entrance
Interior
Interior Features Primary Bath(s), Kitchen - Island, Ceiling Fan(s), Kitchen - Eat-In
Hot Water Natural Gas
Heating Gas, Forced Air
Cooling Central A/C
Flooring Wood, Fully Carpeted
Fireplaces Number 1
Fireplaces Type Gas/Propane
Equipment Dishwasher, Disposal
Fireplace Y
Appliance Dishwasher, Disposal
Heat Source Natural Gas
Laundry Main Floor
Exterior
Exterior Feature Deck(s), Porch(es)
Parking Features Inside Access, Garage Door Opener
Garage Spaces 4.0
Utilities Available Cable TV
Water Access N
Roof Type Shingle
Accessibility None
Porch Deck(s), Porch(es)
Attached Garage 2
Total Parking Spaces 4
Garage Y
Building
Lot Description Sloping
Story 2
Foundation Concrete Perimeter
Sewer Public Sewer
Water Public
Architectural Style Colonial
Level or Stories 2
Additional Building Above Grade
Structure Type 9'+ Ceilings
New Construction N
Schools
High Schools Coatesville Area Senior
School District Coatesville Area
Others
HOA Fee Include Common Area Maintenance,Snow Removal
Senior Community No
Tax ID 39-04 -0503
Ownership Fee Simple
Acceptable Financing Conventional, VA, FHA 203(b)
Listing Terms Conventional, VA, FHA 203(b)
Financing Conventional,VA,FHA 203(b)
Read Less

Bought with Matthew I Gorham • Keller Williams Real Estate -Exton



