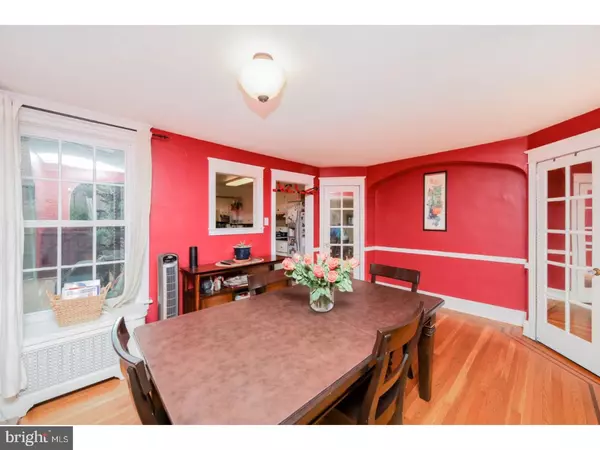For more information regarding the value of a property, please contact us for a free consultation.
3408 MIDVALE AVE Philadelphia, PA 19129
Want to know what your home might be worth? Contact us for a FREE valuation!

Our team is ready to help you sell your home for the highest possible price ASAP
Key Details
Sold Price $325,000
Property Type Townhouse
Sub Type Interior Row/Townhouse
Listing Status Sold
Purchase Type For Sale
Square Footage 1,486 sqft
Price per Sqft $218
Subdivision East Falls
MLS Listing ID 1000223204
Sold Date 05/09/18
Style Tudor
Bedrooms 3
Full Baths 1
Half Baths 1
HOA Y/N N
Abv Grd Liv Area 1,486
Originating Board TREND
Year Built 1935
Annual Tax Amount $3,541
Tax Year 2018
Lot Size 1,621 Sqft
Acres 0.04
Lot Dimensions 16X99
Property Description
Classic Tudor home located on a beautiful tree-lined street with an abundance of old world charm complimented by modern updates. Enjoy a cup of tea while sitting on your professionally landscaped front patio. Set foot in the airy open living room with high ceilings leading to the separate dining room with archway, and glass front built-ins. The quaint galley kitchen has updated with granite counter tops, tiled flooring and windows allowing sunlight to stream in. Exit to the shared fenced in small courtyard with attached garage. Hardwood floors continue upstairs where there are 3 generous sized bedrooms and main hall bath ceramic tile, separate shower, and a skylight. The basement has been finished and includes a powder room, laundry area and tons of storage. Just 1 block to the train and a few minutes from Center City, this roomy home is ideal for those looking for a quiet, peaceful setting yet close enough to the liveliness of city living.
Location
State PA
County Philadelphia
Area 19129 (19129)
Zoning RSA5
Rooms
Other Rooms Living Room, Dining Room, Primary Bedroom, Bedroom 2, Kitchen, Family Room, Bedroom 1
Basement Full, Fully Finished
Interior
Interior Features Kitchen - Eat-In
Hot Water Natural Gas
Heating Gas, Hot Water
Cooling Central A/C
Fireplace N
Heat Source Natural Gas
Laundry Basement
Exterior
Exterior Feature Patio(s)
Garage Spaces 2.0
Waterfront N
Water Access N
Accessibility None
Porch Patio(s)
Parking Type Attached Garage
Attached Garage 1
Total Parking Spaces 2
Garage Y
Building
Story 2
Sewer Public Sewer
Water Public
Architectural Style Tudor
Level or Stories 2
Additional Building Above Grade
New Construction N
Schools
School District The School District Of Philadelphia
Others
Senior Community No
Tax ID 383032300
Ownership Fee Simple
Read Less

Bought with Deborah Stanitz • Elfant Wissahickon-Chestnut Hill
GET MORE INFORMATION




