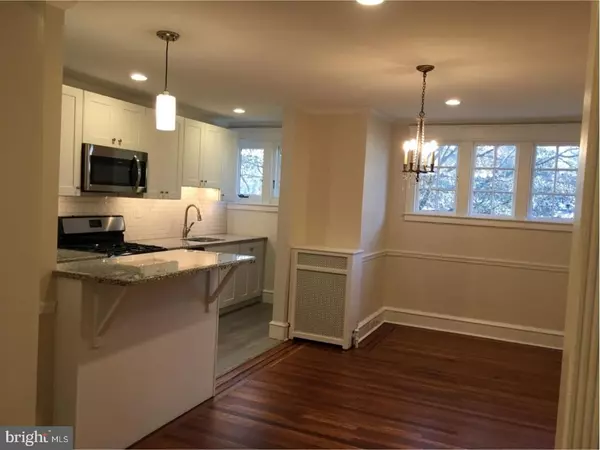For more information regarding the value of a property, please contact us for a free consultation.
3421 W PENN ST Philadelphia, PA 19129
Want to know what your home might be worth? Contact us for a FREE valuation!

Our team is ready to help you sell your home for the highest possible price ASAP
Key Details
Sold Price $299,000
Property Type Townhouse
Sub Type Interior Row/Townhouse
Listing Status Sold
Purchase Type For Sale
Square Footage 1,216 sqft
Price per Sqft $245
Subdivision East Falls
MLS Listing ID 1000194022
Sold Date 04/18/18
Style Tudor
Bedrooms 2
Full Baths 1
HOA Y/N N
Abv Grd Liv Area 1,216
Originating Board TREND
Year Built 1943
Annual Tax Amount $2,689
Tax Year 2018
Lot Size 960 Sqft
Acres 0.02
Lot Dimensions 16X60
Property Description
Recently rehabbed home In charming tree-lined East Falls, this Cotswold Townhouse is listed in the Philadelphia Register of Historic Places. 2 bedroom 1 bath property. Brand new kitchen with new flooring, granite countertops, new cabinets and all new appliances. Gas range with bamboo cork flooring in kitchen and open breakfast nook. Updated electrical throughout house. Restored original oak flooring. New bathroom with heated floor, expanded closet and skylight. Upgrades galore with sun deck and central air-conditioning. Basement has been renovated with unlimited options for many uses. Brand new washer and hot water heater in basement.
Location
State PA
County Philadelphia
Area 19129 (19129)
Zoning RSA5
Rooms
Other Rooms Living Room, Dining Room, Primary Bedroom, Kitchen, Bedroom 1, Other, Attic
Basement Full
Interior
Interior Features Skylight(s), Breakfast Area
Hot Water Natural Gas
Heating Oil, Hot Water
Cooling Central A/C
Flooring Wood
Fireplace N
Heat Source Oil
Laundry Basement
Exterior
Exterior Feature Deck(s)
Waterfront N
Water Access N
Roof Type Slate
Accessibility None
Porch Deck(s)
Parking Type On Street
Garage N
Building
Story 2
Foundation Concrete Perimeter
Sewer Public Sewer
Water Public
Architectural Style Tudor
Level or Stories 2
Additional Building Above Grade
New Construction N
Schools
School District The School District Of Philadelphia
Others
Senior Community No
Tax ID 383022700
Ownership Fee Simple
Read Less

Bought with Heather A Petrone-Shook • Long & Foster Real Estate, Inc.
GET MORE INFORMATION




