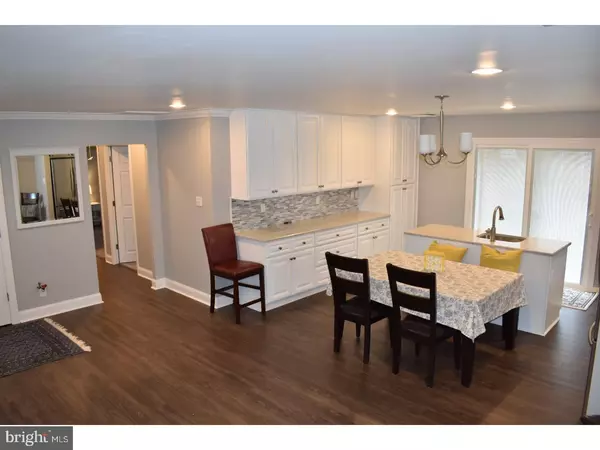For more information regarding the value of a property, please contact us for a free consultation.
669 TRENTON RD Fairless Hills, PA 19030
Want to know what your home might be worth? Contact us for a FREE valuation!

Our team is ready to help you sell your home for the highest possible price ASAP
Key Details
Sold Price $280,000
Property Type Single Family Home
Sub Type Detached
Listing Status Sold
Purchase Type For Sale
Square Footage 1,104 sqft
Price per Sqft $253
Subdivision Fairless Hills
MLS Listing ID 1000239822
Sold Date 04/27/18
Style Ranch/Rambler
Bedrooms 3
Full Baths 2
HOA Y/N N
Abv Grd Liv Area 1,104
Originating Board TREND
Year Built 1951
Annual Tax Amount $3,699
Tax Year 2018
Lot Size 6,300 Sqft
Acres 0.14
Lot Dimensions 70X90
Property Description
One word - WOW! This gorgeous updated and expanded Fairless Hills home has it all, except you! Enter this lovely remodeled open-concept home and feel the quality of craftsmanship. Brand new vinyl laminate flooring sets the tone as you enter the living space beautifully accented throughout with brushed nickel, new six-panel doors, crown molding, and a soft dove gray paint providing a neutral canvas for your furniture to accent your personal style. The living area also presents with new high-hat recessed LED lighting and a large bow window that floods the room with natural light. Exquisite quartz countertops, modern backsplash, brand new stainless steel Samsung refrigerator/freezer, Bosch dishwasher and elegant soft close cabinetry beckon you into the kitchen to craft a meal on the new Samsung gas stove. Down the hallway you will find a tastefully renovated bath boasting new fixtures and tub surrounded by exquisite porcelain tile. Across the hall are two nice-sized bedrooms with ample closet space and new wall to wall carpeting in all bedrooms. The Master bedroom suite sets this home above the rest! You will be dazzled by the beauty of the master bath with its rich cabinetry, granite countertop featuring his and her sinks, and spacious glass-enclosed porcelain tile shower with built-in seat. This suite also boasts a huge walk-in closet and an enclosed laundry area with new Samsung washer and dryer. Exit this immaculate home through the brand-new Pella sliding glass door onto the back patio and enjoy the peaceful fenced in backyard with rear entry into the one-car garage with extra storage space to stow your gardening needs. The updates in this home abound - new roof, new electric water heater, new gas heater, new blown insulation in the attic, updated 200 amp electric service and cat5 wiring throughout the home! Located in the award-winning Pennsbury School District with easy access to all major highways such as Route 1, I95 and the PA Turnpike. Don't let this one pass you by, book your showing today!
Location
State PA
County Bucks
Area Falls Twp (10113)
Zoning NCR
Rooms
Other Rooms Living Room, Primary Bedroom, Bedroom 2, Kitchen, Bedroom 1, Attic
Interior
Interior Features Primary Bath(s), Kitchen - Island, Butlers Pantry, Stall Shower, Kitchen - Eat-In
Hot Water Electric
Heating Gas, Forced Air
Cooling Central A/C
Flooring Fully Carpeted, Tile/Brick
Fireplace N
Window Features Bay/Bow,Replacement
Heat Source Natural Gas
Laundry Main Floor
Exterior
Exterior Feature Patio(s)
Parking Features Garage Door Opener
Garage Spaces 3.0
Fence Other
Utilities Available Cable TV
Water Access N
Roof Type Pitched,Shingle
Accessibility None
Porch Patio(s)
Attached Garage 1
Total Parking Spaces 3
Garage Y
Building
Lot Description Irregular, Front Yard, Rear Yard
Story 1
Sewer Public Sewer
Water Public
Architectural Style Ranch/Rambler
Level or Stories 1
Additional Building Above Grade
New Construction N
Schools
Elementary Schools Oxford Valley
Middle Schools William Penn
High Schools Pennsbury
School District Pennsbury
Others
Senior Community No
Tax ID 13-016-068
Ownership Fee Simple
Acceptable Financing Conventional, VA, FHA 203(b)
Listing Terms Conventional, VA, FHA 203(b)
Financing Conventional,VA,FHA 203(b)
Read Less

Bought with Tiffany Pedone • Coldwell Banker Hearthside Realtors-Collegeville



