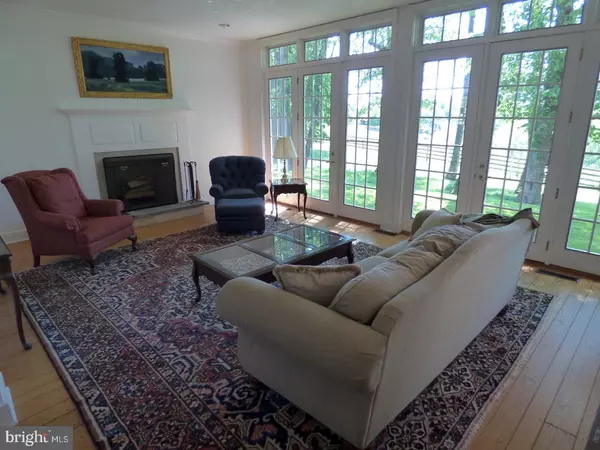For more information regarding the value of a property, please contact us for a free consultation.
220 FAIRVIEW RD East Fallowfield, PA 19320
Want to know what your home might be worth? Contact us for a FREE valuation!

Our team is ready to help you sell your home for the highest possible price ASAP
Key Details
Sold Price $1,700,000
Property Type Single Family Home
Sub Type Detached
Listing Status Sold
Purchase Type For Sale
Square Footage 6,136 sqft
Price per Sqft $277
Subdivision None Available
MLS Listing ID 1000287235
Sold Date 04/27/18
Style Colonial,Traditional
Bedrooms 5
Full Baths 4
Half Baths 1
HOA Y/N N
Abv Grd Liv Area 6,136
Originating Board TREND
Year Built 1992
Annual Tax Amount $24,374
Tax Year 2018
Lot Size 33.400 Acres
Acres 33.4
Lot Dimensions REGULAR
Property Description
Swingtail Farm sits on 33.4 bucolic acres and is comprised of a 5 Bedroom, 4.1 Bath home, an eight stall Barn, Machine Shed, a fabulous in-ground Pool, a stunning apartment over the Garage plus woodlands and pastures. This is a fabulous estate! The spacious home was designed by Main Line architect, the late Peter Luquier, with a later addition by the noted architect Richard Buchanan. Devised to offer the absolute best in country living, the home features a soaring Foyer, a formal Living Room and Dining Room as well as a Music Room. Centered around an incredible gourmet Kitchen, there is a large Television Room and Family Room - both with high ceilings and floor-to-ceiling stone fireplaces. The Master Suite boasts a dramatic Bedroom with a vaulted ceiling, a wonderful Bath, Walk-in Closet plus a Sitting Room. As the name suggests, Swingtail Farm is an ideal equestrian estate. There are four large fenced pastures plus access to boundless trail riding opportunities - just a short hack to the Laurels Preserve and surrounded by 30,000 acres of conserved open space. Located in the famed Cheshire Hunt Country, Swingtail Farm provides a wonderful way of life! Welcome!
Location
State PA
County Chester
Area East Fallowfield Twp (10347)
Zoning RA
Rooms
Other Rooms Living Room, Dining Room, Primary Bedroom, Bedroom 2, Bedroom 3, Bedroom 5, Kitchen, Family Room, Bedroom 1, Laundry, Other, Media Room, Attic
Basement Full
Interior
Interior Features Primary Bath(s), Kitchen - Island, Butlers Pantry, Skylight(s), Ceiling Fan(s), Exposed Beams, Wet/Dry Bar, Dining Area
Hot Water Electric
Heating Forced Air
Cooling Central A/C
Flooring Wood, Fully Carpeted, Tile/Brick
Fireplaces Type Stone
Equipment Built-In Range, Oven - Wall, Commercial Range, Dishwasher, Refrigerator, Disposal
Fireplace N
Appliance Built-In Range, Oven - Wall, Commercial Range, Dishwasher, Refrigerator, Disposal
Heat Source Oil
Laundry Main Floor
Exterior
Exterior Feature Deck(s), Patio(s)
Garage Garage Door Opener, Oversized
Garage Spaces 5.0
Fence Other
Pool In Ground
Utilities Available Cable TV
Waterfront N
Water Access N
Accessibility None
Porch Deck(s), Patio(s)
Parking Type Driveway, Detached Garage, Other
Total Parking Spaces 5
Garage Y
Building
Lot Description Level, Sloping, Open, Trees/Wooded
Story 2
Sewer On Site Septic
Water Well
Architectural Style Colonial, Traditional
Level or Stories 2
Additional Building Above Grade
Structure Type Cathedral Ceilings,9'+ Ceilings,High
New Construction N
Schools
School District Coatesville Area
Others
Senior Community No
Tax ID 47-08 -0031.0400
Ownership Fee Simple
Security Features Security System
Acceptable Financing Conventional
Horse Feature Paddock, Riding Ring
Listing Terms Conventional
Financing Conventional
Read Less

Bought with Thomas Toole III • RE/MAX Main Line-West Chester
GET MORE INFORMATION




