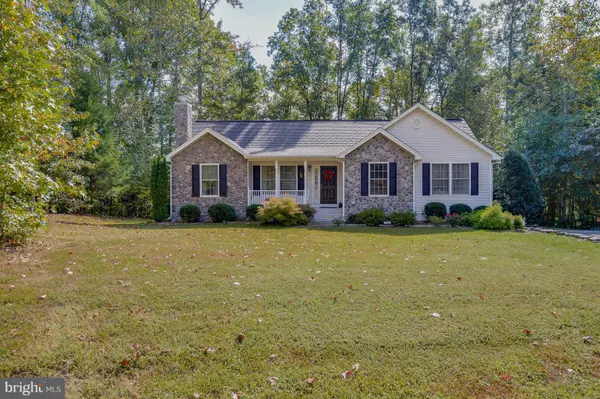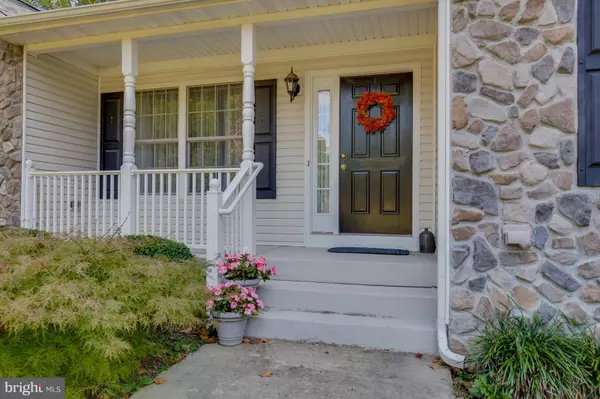For more information regarding the value of a property, please contact us for a free consultation.
112 NEEDWOOD DR Ruther Glen, VA 22546
Want to know what your home might be worth? Contact us for a FREE valuation!

Our team is ready to help you sell your home for the highest possible price ASAP
Key Details
Sold Price $194,900
Property Type Single Family Home
Sub Type Detached
Listing Status Sold
Purchase Type For Sale
Square Footage 1,229 sqft
Price per Sqft $158
Subdivision Lake Land
MLS Listing ID 1001410775
Sold Date 04/12/18
Style Ranch/Rambler
Bedrooms 3
Full Baths 2
HOA Fees $85/ann
HOA Y/N Y
Abv Grd Liv Area 1,229
Originating Board MRIS
Year Built 2005
Annual Tax Amount $1,162
Tax Year 2017
Property Description
IMMACULATE AND NEUTRAL LOVELY MAIN LEVEL LIVING RAMBLER ON BTFL AND PRIVATE LOT THAT BACKS TO A POND IN LAKE LAND OR! DINING ROOM W/VAULTED CEILINGS, FAMILY ROOM W/HARDWOOD FLRS & GREAT SPACE, GAS FPLC FOR COZINESS! WELL LAID OUT KITCHEN GREAT 4 COOKING! SPACIOUS MASTER BEDROOM W/IN CLOSET, FULL BATH! 2 MORE NICE SIZE BDRMS! AWESOME SCREENED IN BACK PORCH TO ENJOY UR SPACIOUS BACKYARD & SCENERY!
Location
State VA
County Caroline
Zoning R1
Rooms
Other Rooms Dining Room, Primary Bedroom, Bedroom 2, Bedroom 3, Kitchen, Family Room
Basement Sump Pump
Main Level Bedrooms 3
Interior
Interior Features Family Room Off Kitchen, Kitchen - Galley, Breakfast Area, Primary Bath(s), Entry Level Bedroom, Wood Floors, Window Treatments, Floor Plan - Open
Hot Water Electric
Heating Central
Cooling Ceiling Fan(s), Central A/C
Fireplaces Number 1
Fireplaces Type Fireplace - Glass Doors
Equipment Washer/Dryer Hookups Only, Dishwasher, Disposal, Dryer, Washer, Exhaust Fan, Microwave, Refrigerator, Stove, Water Heater
Fireplace Y
Appliance Washer/Dryer Hookups Only, Dishwasher, Disposal, Dryer, Washer, Exhaust Fan, Microwave, Refrigerator, Stove, Water Heater
Heat Source Electric
Exterior
Exterior Feature Screened, Porch(es)
Amenities Available Club House, Gated Community, Jog/Walk Path, Lake, Picnic Area, Pool - Outdoor, Security, Swimming Pool, Tennis Courts, Tot Lots/Playground, Water/Lake Privileges
View Y/N Y
Water Access N
View Trees/Woods
Accessibility None
Porch Screened, Porch(es)
Garage N
Private Pool N
Building
Lot Description Backs to Trees, Pond, Partly Wooded, Trees/Wooded, Private, Secluded
Story 1
Sewer Septic Exists
Water Public
Architectural Style Ranch/Rambler
Level or Stories 1
Additional Building Above Grade, Shed
Structure Type Vaulted Ceilings
New Construction N
Schools
High Schools Caroline
School District Caroline County Public Schools
Others
Senior Community No
Tax ID 51A1-1-1242
Ownership Fee Simple
Special Listing Condition Standard
Read Less

Bought with Jennifer Denise Farnsworth • Berkshire Hathaway HomeServices PenFed Realty



