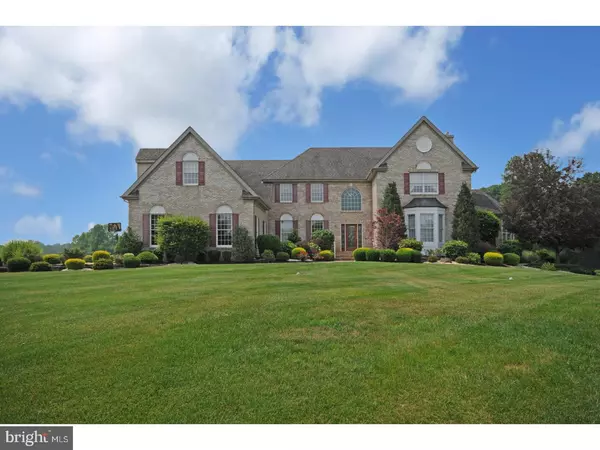For more information regarding the value of a property, please contact us for a free consultation.
6 GARDEN TERRACE CT Monroe Twonship, NJ 08831
Want to know what your home might be worth? Contact us for a FREE valuation!

Our team is ready to help you sell your home for the highest possible price ASAP
Key Details
Sold Price $835,000
Property Type Single Family Home
Sub Type Detached
Listing Status Sold
Purchase Type For Sale
Square Footage 5,242 sqft
Price per Sqft $159
Subdivision David Estates
MLS Listing ID 1000351911
Sold Date 03/26/18
Style Contemporary
Bedrooms 5
Full Baths 4
Half Baths 1
HOA Y/N N
Abv Grd Liv Area 5,242
Originating Board TREND
Year Built 2005
Annual Tax Amount $21,599
Tax Year 2017
Lot Size 1.378 Acres
Acres 1.38
Lot Dimensions UNKNOWN
Property Description
In a quiet enclave of homes, this brick front contemporary home was constructed with every comfort in mind. As you enter the two story foyer, the living room welcomes you featuring a lovely two sided gas fireplace opening into the warm yet sophisticated conservatory. 9' ceilings and hardwood floors flow into the dining room just off the spacious upgraded kitchen. The sun room off the kitchen overlooks the expansive grounds adjacent to preserved farmland. The magnificent flow of this Mt. Vernon model makes this the perfect place to host parties of all sizes. The first floor bedroom and bath, along with a private library offer ideal accommodations as a guest suite of rooms. Upstairs, the master suite features a sitting room, two walk-in closets, and a spacious master bath complete with a skylight and large whirlpool tub. Three spacious en suite bedrooms and an expansive bonus room above the garage complete the level. The large wrap around back deck opens to the manicured lawn and preserve complete the picture and invite comfortable outdoor entertaining. Conveniently located close to NYC buses and easy route to trains. You can make this desirous location in Monroe home. North facing.
Location
State NJ
County Middlesex
Area Monroe Twp (21212)
Zoning RESID
Direction North
Rooms
Other Rooms Living Room, Dining Room, Primary Bedroom, Bedroom 2, Bedroom 3, Bedroom 5, Kitchen, Family Room, Library, Bedroom 1, In-Law/auPair/Suite, Laundry, Other, Bonus Room
Basement Full
Interior
Interior Features Primary Bath(s), Kitchen - Island, Butlers Pantry, Skylight(s), Attic/House Fan, Stall Shower, Dining Area
Hot Water Electric
Heating Forced Air
Cooling Central A/C
Flooring Wood, Fully Carpeted, Stone
Fireplaces Number 2
Fireplaces Type Gas/Propane
Equipment Cooktop, Oven - Wall, Dishwasher, Built-In Microwave
Fireplace Y
Appliance Cooktop, Oven - Wall, Dishwasher, Built-In Microwave
Heat Source Bottled Gas/Propane
Laundry Main Floor
Exterior
Exterior Feature Deck(s)
Garage Inside Access, Garage Door Opener
Garage Spaces 3.0
Waterfront N
Water Access N
Roof Type Shingle
Accessibility None
Porch Deck(s)
Parking Type Driveway, Other
Total Parking Spaces 3
Garage N
Building
Lot Description Flag, Front Yard, Rear Yard, SideYard(s)
Story 2
Foundation Concrete Perimeter
Sewer Public Sewer
Water Public
Architectural Style Contemporary
Level or Stories 2
Additional Building Above Grade
Structure Type Cathedral Ceilings
New Construction Y
Schools
School District Monroe Township
Others
Senior Community No
Tax ID 12-00015-00009 9
Ownership Fee Simple
Acceptable Financing Conventional
Listing Terms Conventional
Financing Conventional
Read Less

Bought with Maryanne Stout • BHHS Fox & Roach South Brunswick
GET MORE INFORMATION




