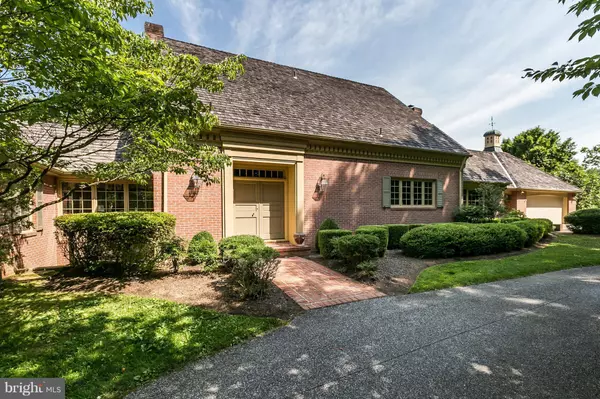For more information regarding the value of a property, please contact us for a free consultation.
4813 LONG GREEN RD Hydes, MD 21082
Want to know what your home might be worth? Contact us for a FREE valuation!

Our team is ready to help you sell your home for the highest possible price ASAP
Key Details
Sold Price $917,000
Property Type Single Family Home
Sub Type Detached
Listing Status Sold
Purchase Type For Sale
Subdivision Hydes
MLS Listing ID 1004505407
Sold Date 03/30/18
Style Cape Cod
Bedrooms 4
Full Baths 2
Half Baths 2
HOA Y/N N
Originating Board MRIS
Year Built 1983
Annual Tax Amount $6,370
Tax Year 2016
Lot Size 45.210 Acres
Acres 45.21
Property Description
NEW PRICE Tidewater Cape Cod on 45+ Private Ac - 4 BDRM, 2/2 BA - Fabulous Living Room & Dining Room - Detailed Moldings,Built-ins, WB Fireplace - Spacious Kitchen w/Center Island, Breakfast Area & Family Room w/Vaulted Ceiling, Gas Fireplace - 2 Masters w/Shared BA - Upstairs 2 Bdrms w/Shared BA - French Doors Out to Expansive Brick Patio - Pool & Tennis Ct "As Is" Estate Sale - Fantastic Views.
Location
State MD
County Baltimore
Rooms
Other Rooms Living Room, Dining Room, Primary Bedroom, Bedroom 3, Bedroom 4, Kitchen, Family Room, Foyer, Breakfast Room, Mud Room, Solarium
Basement Connecting Stairway, Side Entrance, Sump Pump, Unfinished, Walkout Stairs
Main Level Bedrooms 2
Interior
Interior Features Kitchen - Table Space, Dining Area, Kitchen - Eat-In, Family Room Off Kitchen, Breakfast Area, Primary Bath(s), Built-Ins, Chair Railings, Upgraded Countertops, Crown Moldings, Wood Floors, Recessed Lighting, Floor Plan - Traditional
Hot Water Electric
Heating Heat Pump(s), Forced Air, Zoned
Cooling Ceiling Fan(s), Central A/C, Zoned
Fireplaces Number 2
Fireplaces Type Fireplace - Glass Doors, Mantel(s)
Equipment Washer/Dryer Hookups Only, Cooktop, Dishwasher, Cooktop - Down Draft, Disposal, Dryer, Exhaust Fan, Microwave, Oven - Wall, Refrigerator, Washer
Fireplace Y
Window Features Insulated,Screens
Appliance Washer/Dryer Hookups Only, Cooktop, Dishwasher, Cooktop - Down Draft, Disposal, Dryer, Exhaust Fan, Microwave, Oven - Wall, Refrigerator, Washer
Heat Source Electric
Exterior
Exterior Feature Patio(s)
Parking Features Garage Door Opener, Garage - Front Entry
Garage Spaces 2.0
Pool In Ground
View Y/N Y
Water Access N
View Pasture, Scenic Vista
Roof Type Shake
Accessibility Other
Porch Patio(s)
Attached Garage 2
Total Parking Spaces 2
Garage Y
Private Pool Y
Building
Lot Description Backs to Trees, Landscaping, Secluded, Private
Story 3+
Foundation Crawl Space
Sewer Septic Exists
Water Well
Architectural Style Cape Cod
Level or Stories 3+
Additional Building Shed
Structure Type Beamed Ceilings,9'+ Ceilings,Paneled Walls,Vaulted Ceilings
New Construction N
Schools
School District Baltimore County Public Schools
Others
Senior Community No
Tax ID 04111109075100
Ownership Fee Simple
Security Features Smoke Detector,Security System
Special Listing Condition Standard
Read Less

Bought with Susan M Knott • O'Conor, Mooney & Fitzgerald



