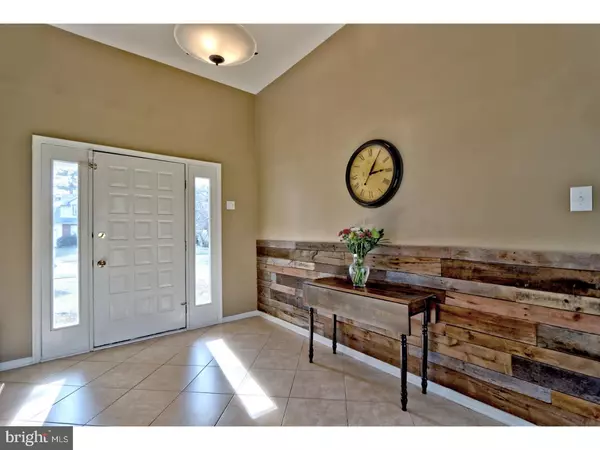For more information regarding the value of a property, please contact us for a free consultation.
79 PARTRIDGE LN Cherry Hill, NJ 08003
Want to know what your home might be worth? Contact us for a FREE valuation!

Our team is ready to help you sell your home for the highest possible price ASAP
Key Details
Sold Price $352,000
Property Type Single Family Home
Sub Type Detached
Listing Status Sold
Purchase Type For Sale
Square Footage 2,100 sqft
Price per Sqft $167
Subdivision Fox Hollow
MLS Listing ID 1000151876
Sold Date 03/23/18
Style Colonial
Bedrooms 4
Full Baths 3
HOA Y/N N
Abv Grd Liv Area 2,100
Originating Board TREND
Year Built 1977
Annual Tax Amount $11,454
Tax Year 2017
Lot Size 0.310 Acres
Acres 0.31
Lot Dimensions 93X145
Property Description
This Stunning Homes Offers a Desired Location and Excellent School System Along with 4 Bedrooms and 3 FULL Updated Baths. A Large Foyer Welcomes You Into This Open Concept Home Offering A Living Room With Hardwood Floors and Crown Molding, Custom Kitchen /Dining room With All the Extras.. Upgraded Cabinets with Under and Above Cabinet Lighting, Granite Counter Tops, Custom Tile Back Splash, Island With A Double Sink, 2 Pantries and So Much More. Large Family Room With Brick Fireplace and Wet Bar. Four Bedrooms, All Nice Size Including The Master Bedroom With An Updated Master Bath. Some Other Great Features Are Large Laundry with Plenty Of Storage, Newer Heater (3yrs), Trex Deck, Paver Stone Patio With Built In Fire Pit, 2 Car Garage and Spacious Fenced In Yard Backing To Woods For Privacy. This Home Comes Complete With a 1yr First American Home Warranty. Close to Major Highways for Commuters, Dining and Worship.
Location
State NJ
County Camden
Area Cherry Hill Twp (20409)
Zoning SFR
Rooms
Other Rooms Living Room, Dining Room, Primary Bedroom, Bedroom 2, Bedroom 3, Kitchen, Family Room, Bedroom 1, Laundry, Other
Interior
Interior Features Primary Bath(s), Kitchen - Island, Butlers Pantry, Ceiling Fan(s), Wet/Dry Bar, Stall Shower, Kitchen - Eat-In
Hot Water Natural Gas
Heating Gas
Cooling Central A/C
Flooring Wood, Tile/Brick
Fireplaces Number 1
Fireplaces Type Brick
Equipment Dishwasher, Disposal, Built-In Microwave
Fireplace Y
Appliance Dishwasher, Disposal, Built-In Microwave
Heat Source Natural Gas
Laundry Lower Floor
Exterior
Exterior Feature Deck(s), Patio(s)
Garage Spaces 5.0
Fence Other
Water Access N
Accessibility None
Porch Deck(s), Patio(s)
Attached Garage 2
Total Parking Spaces 5
Garage Y
Building
Lot Description Front Yard, Rear Yard
Story 2
Sewer Public Sewer
Water Public
Architectural Style Colonial
Level or Stories 2
Additional Building Above Grade
Structure Type Cathedral Ceilings,9'+ Ceilings
New Construction N
Schools
Elementary Schools Richard Stockton
High Schools Cherry Hill High - East
School District Cherry Hill Township Public Schools
Others
Senior Community No
Tax ID 09-00518 16-00003
Ownership Fee Simple
Security Features Security System
Read Less

Bought with Tara E Maloney • Keller Williams Realty - Marlton



