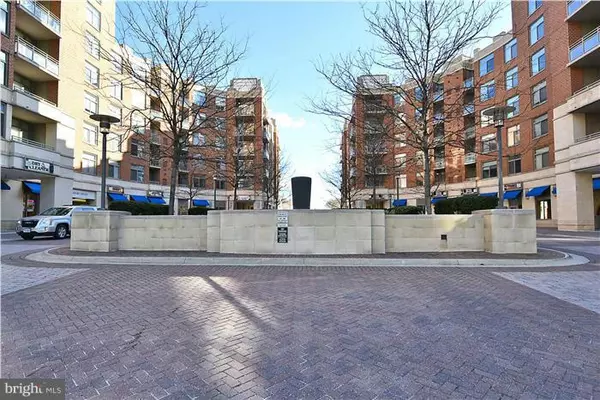For more information regarding the value of a property, please contact us for a free consultation.
3600 GLEBE RD #601W Arlington, VA 22202
Want to know what your home might be worth? Contact us for a FREE valuation!

Our team is ready to help you sell your home for the highest possible price ASAP
Key Details
Sold Price $370,000
Property Type Condo
Sub Type Condo/Co-op
Listing Status Sold
Purchase Type For Sale
Square Footage 825 sqft
Price per Sqft $448
Subdivision Eclipse On Center Park
MLS Listing ID 1001607419
Sold Date 07/06/16
Style Contemporary
Bedrooms 1
Full Baths 1
Condo Fees $380/mo
HOA Y/N N
Abv Grd Liv Area 825
Originating Board MRIS
Year Built 2006
Annual Tax Amount $3,261
Tax Year 2015
Property Description
ACTIVE AGAIN!$10,000 PRICE DROP!!Stunning LARGE 1 BRM & DEN END unit w/2 exposures from balcony!,Bright open flr plan in natural/neutral colors.Elevator w/ez access to undergrd gar space & EXTRA storage.Concierge recept desk! Wide, wall mounted TV conveys.On site Harris Teeter store 24/7 + other shops in bldg.Pool, Fitness, Party rm & roof top patio. Metro shuttle!.Beaut! RELEASE signed.
Location
State VA
County Arlington
Zoning C-O-1.5
Rooms
Other Rooms Living Room, Kitchen, Den, Foyer, Bedroom 1, Laundry
Main Level Bedrooms 1
Interior
Interior Features Kitchen - Table Space, Combination Dining/Living, Kitchen - Gourmet, Primary Bath(s), Entry Level Bedroom, Elevator, Window Treatments, Upgraded Countertops, Floor Plan - Open
Hot Water Electric
Heating Forced Air
Cooling Central A/C
Equipment Washer/Dryer Hookups Only, Dishwasher, Disposal, Dryer - Front Loading, Icemaker, Oven - Self Cleaning, Oven - Single, Microwave, Refrigerator, Washer - Front Loading, Washer/Dryer Stacked, Water Heater, Oven/Range - Gas
Fireplace N
Appliance Washer/Dryer Hookups Only, Dishwasher, Disposal, Dryer - Front Loading, Icemaker, Oven - Self Cleaning, Oven - Single, Microwave, Refrigerator, Washer - Front Loading, Washer/Dryer Stacked, Water Heater, Oven/Range - Gas
Heat Source Natural Gas
Exterior
Garage Underground, Additional Storage Area, Garage Door Opener
Community Features Moving Fees Required, Moving In Times, Pets - Allowed, Elevator Use
Amenities Available Beauty Salon, Billiard Room, Community Center, Concierge, Elevator, Extra Storage, Exercise Room, Fitness Center, Party Room, Pool - Outdoor, Security, Tot Lots/Playground
Waterfront N
Water Access N
Roof Type Unknown
Accessibility Elevator, Level Entry - Main
Parking Type None
Garage N
Private Pool Y
Building
Story 1
Unit Features Mid-Rise 5 - 8 Floors
Foundation Block
Sewer Public Sewer
Water Public
Architectural Style Contemporary
Level or Stories 1
Additional Building Above Grade
New Construction N
Schools
Elementary Schools Oakridge
Middle Schools Gunston
High Schools Wakefield
School District Arlington County Public Schools
Others
HOA Fee Include Ext Bldg Maint,Lawn Maintenance,Management,Insurance,Pool(s),Recreation Facility,Reserve Funds,Snow Removal,Trash,Laundry
Senior Community No
Tax ID 34-027-223
Ownership Condominium
Security Features Desk in Lobby,Main Entrance Lock,Resident Manager,Smoke Detector
Special Listing Condition Standard
Read Less

Bought with Rosina E del Monaco • District One Properties, LLC.
GET MORE INFORMATION




