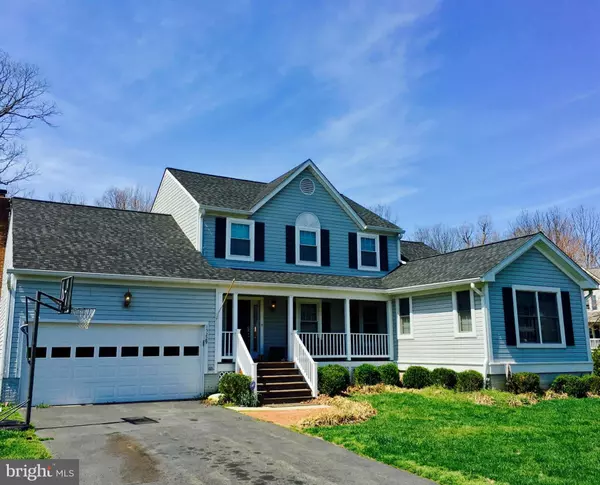For more information regarding the value of a property, please contact us for a free consultation.
15229 SOVEREIGN PL Chantilly, VA 20151
Want to know what your home might be worth? Contact us for a FREE valuation!

Our team is ready to help you sell your home for the highest possible price ASAP
Key Details
Sold Price $518,000
Property Type Single Family Home
Sub Type Detached
Listing Status Sold
Purchase Type For Sale
Square Footage 2,555 sqft
Price per Sqft $202
Subdivision Pleasant Valley
MLS Listing ID 1000156673
Sold Date 03/15/18
Style Colonial
Bedrooms 4
Full Baths 3
Half Baths 1
HOA Y/N N
Abv Grd Liv Area 2,555
Originating Board MRIS
Year Built 1987
Annual Tax Amount $5,349
Tax Year 2016
Lot Size 0.294 Acres
Acres 0.29
Property Description
Renovated for Wounded Warrior Hero*Subtle design for handicap accessibility*Main level extension w/ master suite & office*Gorgeous hardwoods*front porch*2 car garage*renovated kitchen with custom cabinets & pantry doors**$225k+ in improvements/remodeling*two rear decks*fenced yard*storage shed*cul-de-sac lot, quiet & private*LOCATION! *By appt Only*
Location
State VA
County Fairfax
Zoning 030
Rooms
Other Rooms Primary Bedroom, Laundry, Bedroom 6
Main Level Bedrooms 1
Interior
Interior Features Breakfast Area, Family Room Off Kitchen, Primary Bath(s), Entry Level Bedroom, Upgraded Countertops, Window Treatments, Wood Floors, Recessed Lighting
Hot Water Electric
Heating Heat Pump(s)
Cooling Central A/C, Ceiling Fan(s)
Fireplaces Number 1
Fireplaces Type Screen, Mantel(s)
Equipment Disposal, Dishwasher
Fireplace Y
Window Features ENERGY STAR Qualified,Double Pane,Insulated,Skylights
Appliance Disposal, Dishwasher
Heat Source Electric
Exterior
Exterior Feature Deck(s)
Parking Features Garage Door Opener
Garage Spaces 2.0
Fence Fully, Rear
Water Access N
Roof Type Asphalt
Accessibility Doors - Swing In, Grab Bars Mod, Kitchen Mod, Roll-in Shower, Roll-under Vanity, 32\"+ wide Doors, 2+ Access Exits, 36\"+ wide Halls, >84\" Garage Door, Low Closet Rods, Level Entry - Main, Other Bath Mod
Porch Deck(s)
Attached Garage 2
Total Parking Spaces 2
Garage Y
Private Pool N
Building
Lot Description Cul-de-sac, No Thru Street
Story 2
Foundation Concrete Perimeter
Sewer Public Sewer, Public Septic
Water Public
Architectural Style Colonial
Level or Stories 2
Additional Building Above Grade, Shed
Structure Type Dry Wall
New Construction N
Schools
School District Fairfax County Public Schools
Others
Senior Community No
Tax ID 33-4-2- -450
Ownership Fee Simple
Security Features Electric Alarm,Main Entrance Lock,Fire Detection System
Special Listing Condition Short Sale
Read Less

Bought with Lena Le • Samson Properties



