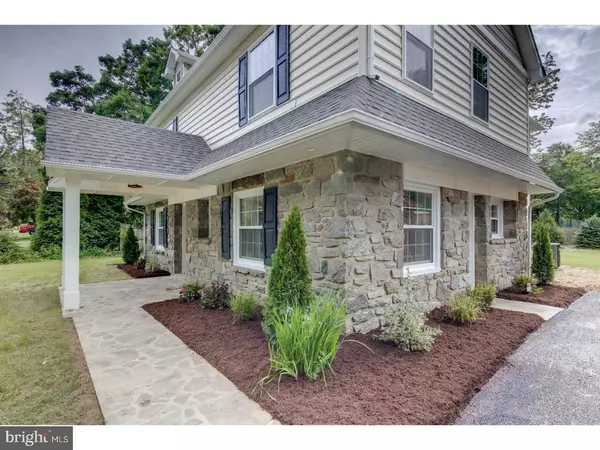For more information regarding the value of a property, please contact us for a free consultation.
318 RUTGERS AVE Swarthmore, PA 19081
Want to know what your home might be worth? Contact us for a FREE valuation!

Our team is ready to help you sell your home for the highest possible price ASAP
Key Details
Sold Price $510,000
Property Type Single Family Home
Sub Type Detached
Listing Status Sold
Purchase Type For Sale
Square Footage 2,494 sqft
Price per Sqft $204
Subdivision None Available
MLS Listing ID 1004473693
Sold Date 02/23/18
Style Colonial
Bedrooms 4
Full Baths 3
HOA Y/N N
Abv Grd Liv Area 2,494
Originating Board TREND
Year Built 1944
Annual Tax Amount $9,021
Tax Year 2017
Lot Size 0.309 Acres
Acres 0.31
Lot Dimensions 80X150
Property Description
Seldom does a home of this high quality craftsmanship become available. Every detail in the home has been painstakingly designed and executed to the highest standards. Do not delay in seeing this fully renovated and expanded home in Swarthmore Borough. This property was brought down to the studs and rebuilt and everything is new, new, new. The main level has formal living and dining rooms that feature wainscoting, crown molding and rustic bamboo floors. The formal dining room flows into the new kitchen that showcases white shaker cabinets, black pearl granite counters, 12" x 24" tile floor, glass tile back splashes and Kenmore stainless steel appliances. There is also a large family room on the main level as well as a full bath with basket woven tile floor, new vanity, and subway tile tub surround with black pencil inlay. The 2nd floor features 9' ceilings that give a very grand feel and has 4 nice sized bedrooms. There is custom trim work throughout, and a hall laundry room with tile flooring and a barn door. The home also a new hall bath with custom tile work and new double bowl marble top vanity, toilet and tub. The main bedroom has a vaulted ceiling that incorporates the front dormer window and is as grand as it is elegant. There are two walk in closets in the master bedroom as well as a new master bathroom with custom tile floor, a 9' tall master shower with custom tile and stone inlay & stone shower floor, double sink marble top vanity and custom built-in shelving. The home also has new windows, roof, siding, HVAC, water heater, driveway, slate walkway, landscaping, appliances, kitchen, baths, flooring, rear patio and so much more. This home has every detail you have dreamed about in one package and is the home of your dreams. Do not delay in seeing this one of a kind, custom home
Location
State PA
County Delaware
Area Swarthmore Boro (10443)
Zoning RES
Rooms
Other Rooms Living Room, Dining Room, Primary Bedroom, Bedroom 2, Bedroom 3, Kitchen, Family Room, Bedroom 1, Laundry, Attic
Interior
Interior Features Primary Bath(s), Butlers Pantry, Ceiling Fan(s), Stall Shower
Hot Water Electric
Heating Propane, Forced Air
Cooling Central A/C
Flooring Wood, Fully Carpeted, Tile/Brick
Equipment Dishwasher, Disposal, Built-In Microwave
Fireplace N
Window Features Energy Efficient,Replacement
Appliance Dishwasher, Disposal, Built-In Microwave
Heat Source Bottled Gas/Propane
Laundry Upper Floor
Exterior
Exterior Feature Patio(s)
Garage Spaces 3.0
Utilities Available Cable TV
Water Access N
Roof Type Pitched,Shingle
Accessibility None
Porch Patio(s)
Total Parking Spaces 3
Garage N
Building
Lot Description Level, Front Yard, Rear Yard
Story 2
Foundation Slab
Sewer Public Sewer
Water Public
Architectural Style Colonial
Level or Stories 2
Additional Building Above Grade
Structure Type Cathedral Ceilings,9'+ Ceilings
New Construction N
Schools
Elementary Schools Swarthmore-Rutledge School
Middle Schools Strath Haven
High Schools Strath Haven
School District Wallingford-Swarthmore
Others
Senior Community No
Tax ID 43-00-01087-00
Ownership Fee Simple
Read Less

Bought with Nancy Houston • KW Philly



