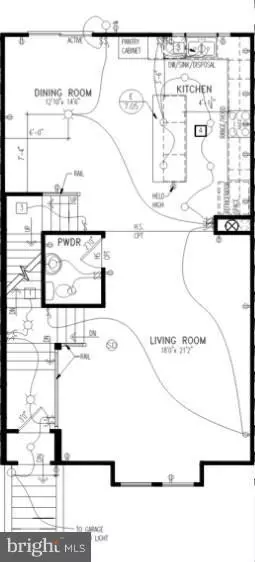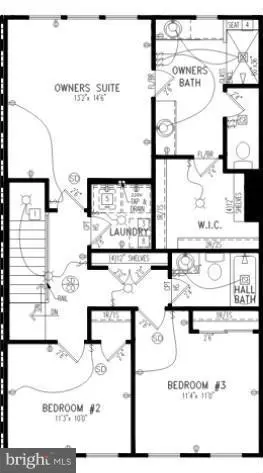For more information regarding the value of a property, please contact us for a free consultation.
505 DEVILWOOD WAY Stafford, VA 22554
Want to know what your home might be worth? Contact us for a FREE valuation!

Our team is ready to help you sell your home for the highest possible price ASAP
Key Details
Sold Price $373,465
Property Type Townhouse
Sub Type Interior Row/Townhouse
Listing Status Sold
Purchase Type For Sale
Square Footage 2,248 sqft
Price per Sqft $166
Subdivision Embrey Mill
MLS Listing ID 1000777621
Sold Date 07/21/17
Style Colonial
Bedrooms 3
Full Baths 2
Half Baths 1
HOA Fees $115/mo
HOA Y/N Y
Abv Grd Liv Area 2,248
Originating Board MRIS
Year Built 2017
Property Description
The St. Michaels II is filled with natural light thanks to large, well-placed windows. An ample kitchen island serves as the focal point for the warm and inviting dining room and kitchen areas. Options for entertaining expand into the lower level, where you'll find a finished recreation room. When it's time to relax and retreat, head to the third floor, which features a spacious owner's suite.
Location
State VA
County Stafford
Rooms
Basement Rear Entrance, Daylight, Full, Fully Finished, Rough Bath Plumb, Walkout Level
Interior
Interior Features Combination Kitchen/Dining, Kitchen - Island, Primary Bath(s), Upgraded Countertops, Wood Floors, Recessed Lighting, Floor Plan - Open
Hot Water Electric
Heating Central
Cooling Central A/C
Equipment Washer/Dryer Hookups Only, Dishwasher, Disposal, ENERGY STAR Refrigerator, ENERGY STAR Dishwasher, ENERGY STAR Freezer, Freezer, Icemaker, Microwave, Oven/Range - Gas, Refrigerator
Fireplace N
Window Features Double Pane,ENERGY STAR Qualified,Low-E,Screens
Appliance Washer/Dryer Hookups Only, Dishwasher, Disposal, ENERGY STAR Refrigerator, ENERGY STAR Dishwasher, ENERGY STAR Freezer, Freezer, Icemaker, Microwave, Oven/Range - Gas, Refrigerator
Heat Source Natural Gas
Exterior
Garage Spaces 2.0
Utilities Available Cable TV Available, Fiber Optics Available
Amenities Available Bar/Lounge, Club House, Common Grounds, Concierge, Fitness Center, Jog/Walk Path, Picnic Area, Pool - Outdoor, Swimming Pool, Tot Lots/Playground
Water Access N
Roof Type Shingle
Accessibility None
Attached Garage 2
Total Parking Spaces 2
Garage Y
Private Pool N
Building
Lot Description Backs - Open Common Area
Story 3+
Sewer Public Septic, Public Sewer
Water Public
Architectural Style Colonial
Level or Stories 3+
Additional Building Above Grade
Structure Type 9'+ Ceilings
New Construction Y
Others
HOA Fee Include Snow Removal,Trash
Senior Community No
Tax ID XXXXXXXXX
Ownership Fee Simple
Security Features Carbon Monoxide Detector(s),Smoke Detector
Special Listing Condition Standard
Read Less

Bought with Non Member • Metropolitan Regional Information Systems, Inc.



