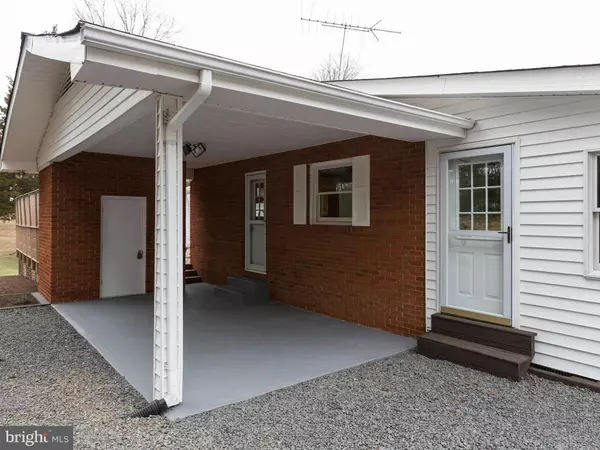For more information regarding the value of a property, please contact us for a free consultation.
42160 HIDDENWOOD LN Aldie, VA 20105
Want to know what your home might be worth? Contact us for a FREE valuation!

Our team is ready to help you sell your home for the highest possible price ASAP
Key Details
Sold Price $442,500
Property Type Single Family Home
Sub Type Detached
Listing Status Sold
Purchase Type For Sale
Square Footage 2,899 sqft
Price per Sqft $152
Subdivision Evergreen Meadows
MLS Listing ID 1001775569
Sold Date 06/14/17
Style Ranch/Rambler
Bedrooms 4
Full Baths 2
HOA Y/N N
Abv Grd Liv Area 2,899
Originating Board MRIS
Year Built 1968
Annual Tax Amount $4,196
Tax Year 2016
Lot Size 1.520 Acres
Acres 1.52
Property Description
**GREAT OPPORTUNITY**GREAT LOCATION AND CONDITION**ALMOST 3,000 SQR FEET OF ONE LEVEL LIVING SITED ON 1.5 ACRES**HARDWOOD FLOORS**NEUTRAL DECOR**NEW CARPET**FLEXIBLE FLOOR PLAN WITH 3 BEDROOMS AND A SEPARATE WING TO INCLUDE A BEDROOM & DEN WITH PRIVATE ENTRANCE**EAT IN KITCHEN W. BIRCH CABINETS**COZY LR W/ WOOD STOVE**SPACIOUS DEC W/ SUNSETTER AWNING**LOTS OF STORAGE INSIDE & OUT**NO HOA**
Location
State VA
County Loudoun
Rooms
Other Rooms Living Room, Primary Bedroom, Bedroom 2, Bedroom 3, Bedroom 4, Kitchen, Family Room, Study, Laundry, Other
Basement Outside Entrance, Side Entrance, Walkout Level
Main Level Bedrooms 4
Interior
Interior Features Family Room Off Kitchen, Kitchen - Country, Kitchen - Table Space, Entry Level Bedroom, Built-Ins, Primary Bath(s), Window Treatments, Wood Floors, Floor Plan - Open, Floor Plan - Traditional
Hot Water Bottled Gas
Heating Forced Air
Cooling Central A/C
Equipment Dishwasher, Dryer, Exhaust Fan, Range Hood, Refrigerator, Stove, Washer
Fireplace N
Appliance Dishwasher, Dryer, Exhaust Fan, Range Hood, Refrigerator, Stove, Washer
Heat Source Bottled Gas/Propane
Exterior
Exterior Feature Deck(s)
Garage Spaces 1.0
View Y/N Y
Water Access N
View Other, Scenic Vista
Accessibility None, Other
Porch Deck(s)
Total Parking Spaces 1
Garage N
Private Pool N
Building
Story 2
Sewer Septic Exists, Septic < # of BR
Water Well
Architectural Style Ranch/Rambler
Level or Stories 2
Additional Building Above Grade
New Construction N
Schools
Elementary Schools Arcola
Middle Schools Mercer
High Schools John Champe
School District Loudoun County Public Schools
Others
Senior Community No
Tax ID 203385465000
Ownership Fee Simple
Special Listing Condition Standard
Read Less

Bought with Karen M Plum • Long & Foster Real Estate, Inc.



