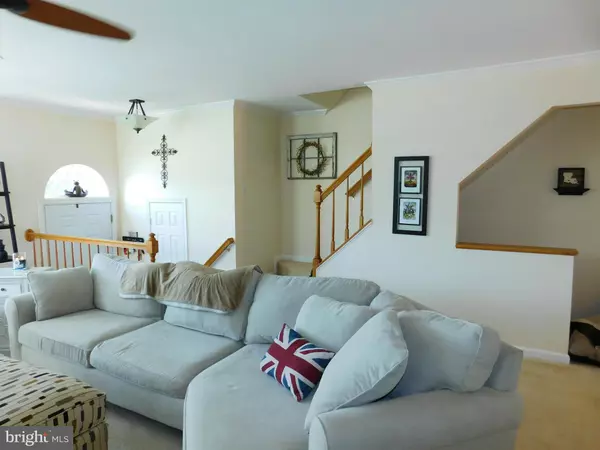For more information regarding the value of a property, please contact us for a free consultation.
211 KNOLLWOOD CT Stafford, VA 22554
Want to know what your home might be worth? Contact us for a FREE valuation!

Our team is ready to help you sell your home for the highest possible price ASAP
Key Details
Sold Price $246,000
Property Type Townhouse
Sub Type End of Row/Townhouse
Listing Status Sold
Purchase Type For Sale
Subdivision Highpointe
MLS Listing ID 1000783569
Sold Date 07/26/17
Style Traditional
Bedrooms 3
Full Baths 2
Half Baths 1
HOA Fees $65/mo
HOA Y/N Y
Originating Board MRIS
Year Built 1992
Annual Tax Amount $1,837
Tax Year 2016
Lot Size 2,962 Sqft
Acres 0.07
Property Description
OFFER PENDING RATIFICATION: Amazing end unit town-home backing to trees! Spacious living room, kitchen island, large fenced in backyard with deck! Master bedroom with dual sink bathroom and over-sized tub. Large driveway.
Location
State VA
County Stafford
Zoning R2
Rooms
Other Rooms Living Room, Dining Room, Primary Bedroom, Bedroom 2, Bedroom 3, Kitchen, Game Room, Breakfast Room
Interior
Interior Features Kitchen - Island, Kitchen - Table Space, Floor Plan - Open
Hot Water Electric
Heating Heat Pump(s)
Cooling Central A/C
Fireplaces Number 1
Fireplaces Type Equipment, Screen
Equipment Dishwasher, Disposal, Microwave, Refrigerator, Oven/Range - Electric
Fireplace Y
Window Features Bay/Bow,Screens
Appliance Dishwasher, Disposal, Microwave, Refrigerator, Oven/Range - Electric
Heat Source Electric
Exterior
Exterior Feature Deck(s)
Parking Features Garage - Front Entry
Garage Spaces 1.0
Fence Fully
Utilities Available Fiber Optics Available
Water Access N
Roof Type Asphalt
Accessibility None
Porch Deck(s)
Attached Garage 1
Total Parking Spaces 1
Garage Y
Private Pool N
Building
Lot Description Trees/Wooded
Story 3+
Foundation Slab
Sewer Public Septic
Water Public
Architectural Style Traditional
Level or Stories 3+
Structure Type Dry Wall,Vaulted Ceilings
New Construction N
Others
HOA Fee Include Lawn Care Front,Trash,Snow Removal,Sewer,Road Maintenance
Senior Community No
Tax ID 20-V- - -117
Ownership Fee Simple
Security Features Smoke Detector
Special Listing Condition Standard
Read Less

Bought with Denise E Maddox • Century 21 Redwood Realty



