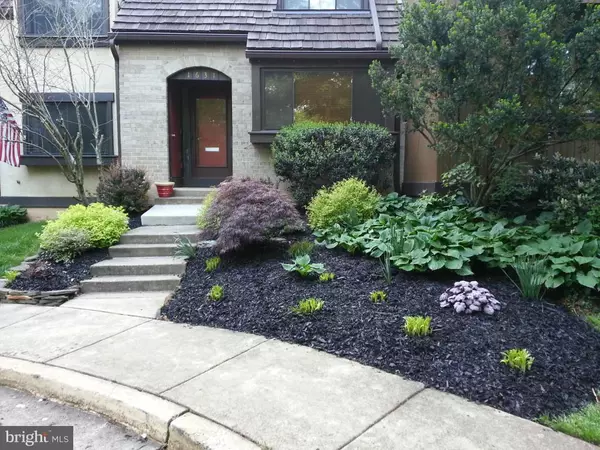For more information regarding the value of a property, please contact us for a free consultation.
1631 BENTANA WAY Reston, VA 20190
Want to know what your home might be worth? Contact us for a FREE valuation!

Our team is ready to help you sell your home for the highest possible price ASAP
Key Details
Sold Price $458,000
Property Type Townhouse
Sub Type Interior Row/Townhouse
Listing Status Sold
Purchase Type For Sale
Square Footage 2,268 sqft
Price per Sqft $201
Subdivision Bentana Park
MLS Listing ID 1001784201
Sold Date 05/30/17
Style Contemporary
Bedrooms 3
Full Baths 2
Half Baths 1
HOA Fees $108/qua
HOA Y/N Y
Abv Grd Liv Area 1,680
Originating Board MRIS
Year Built 1972
Annual Tax Amount $4,995
Tax Year 2016
Lot Size 1,445 Sqft
Acres 0.03
Property Description
All Brick North Reston Townhome with exclusive natural habitat backing Lake Fairfax Park! 1 mile to Wiehle Ave Metro! 2 miles to Reston Town Center! NEW Full HVAC (2016)! Gorgeous Open Concept w/ Hardwood Floors (main & upper levels). Renovated (2011-14) w/ SS Appliances, Maple Cabinets, Granite Countertops, Cedar Roof, Vinyl Windows, Gutters, Recessed Lighting, Radon Mitigation & Flagstone Patio!
Location
State VA
County Fairfax
Zoning 370
Rooms
Basement Sump Pump, Full, Daylight, Partial, Partially Finished, Heated, Windows
Interior
Interior Features Kitchen - Eat-In, Dining Area, Primary Bath(s), Upgraded Countertops, Window Treatments, Wood Floors, Recessed Lighting, Other
Hot Water 60+ Gallon Tank, Natural Gas
Heating Forced Air, Floor Furnace, Programmable Thermostat
Cooling Ceiling Fan(s), Central A/C, Dehumidifier, Programmable Thermostat, Whole House Fan
Equipment Washer/Dryer Hookups Only, Disposal, Dryer - Front Loading, Exhaust Fan, Freezer, Refrigerator, Washer, Dishwasher, Oven/Range - Electric
Fireplace N
Window Features Bay/Bow,Skylights,Double Pane,Screens,Vinyl Clad
Appliance Washer/Dryer Hookups Only, Disposal, Dryer - Front Loading, Exhaust Fan, Freezer, Refrigerator, Washer, Dishwasher, Oven/Range - Electric
Heat Source Natural Gas
Exterior
Exterior Feature Patio(s)
Parking On Site 2
Fence Privacy
Community Features Covenants
Utilities Available Under Ground, Fiber Optics Available
Amenities Available Bike Trail, Common Grounds, Community Center, Golf Course Membership Available, Baseball Field, Basketball Courts, Jog/Walk Path, Lake, Library, Picnic Area, Pool Mem Avail, Tennis Courts, Tot Lots/Playground
View Y/N Y
Water Access N
View Trees/Woods
Roof Type Shake
Street Surface Access - On Grade,Paved
Accessibility None
Porch Patio(s)
Road Frontage Public
Garage N
Private Pool N
Building
Lot Description Backs - Parkland, Backs to Trees, Cul-de-sac, Premium, No Thru Street, Trees/Wooded
Story 3+
Sewer Public Sewer
Water Public
Architectural Style Contemporary
Level or Stories 3+
Additional Building Above Grade, Below Grade
Structure Type Dry Wall,9'+ Ceilings
New Construction N
Schools
Elementary Schools Forest Edge
Middle Schools Hughes
High Schools South Lakes
School District Fairfax County Public Schools
Others
HOA Fee Include Lawn Maintenance,Snow Removal,Trash,Road Maintenance,Reserve Funds
Senior Community No
Tax ID 18-1-5-3-24
Ownership Fee Simple
Security Features Smoke Detector,Main Entrance Lock
Special Listing Condition Standard
Read Less

Bought with Ashley Alperin • KW Metro Center



