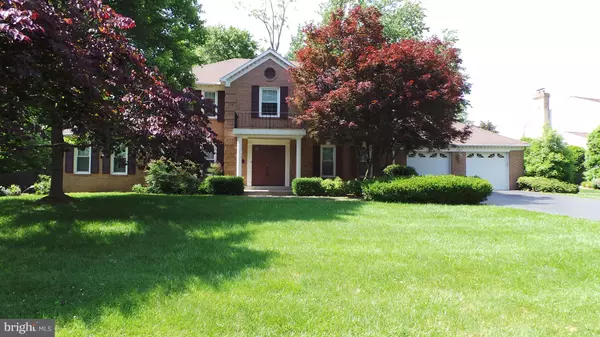For more information regarding the value of a property, please contact us for a free consultation.
12816 WILLOW GLEN CT Herndon, VA 20171
Want to know what your home might be worth? Contact us for a FREE valuation!

Our team is ready to help you sell your home for the highest possible price ASAP
Key Details
Sold Price $675,000
Property Type Single Family Home
Sub Type Detached
Listing Status Sold
Purchase Type For Sale
Subdivision Franklin Farm
MLS Listing ID 1002168863
Sold Date 07/31/17
Style Colonial
Bedrooms 4
Full Baths 3
Half Baths 1
HOA Fees $70/qua
HOA Y/N Y
Originating Board MRIS
Year Built 1984
Annual Tax Amount $8,198
Tax Year 2016
Lot Size 0.535 Acres
Acres 0.53
Property Description
Wonderful 4 BR (could be 5) 3.5 BA colonial in quiet culdesac.Flat lot over 1/2 acre w heated pool/spa.Western exp sunsets over pool. Mature landscaping w 6' privacy fence in rear.Recent hi efficency HVAC. Hdwds in DR, LR and study.Breakfast room with SGD to rear. Huge basement w wet bar, 5BR/den and FBA.MBA recently renovated.Front portico rare in subdiv. Great location/schools. 1 hr notice.
Location
State VA
County Fairfax
Zoning 302
Rooms
Other Rooms Living Room, Dining Room, Primary Bedroom, Bedroom 2, Bedroom 3, Bedroom 4, Kitchen, Game Room, Family Room, Foyer, Breakfast Room, Study, Laundry, Other
Basement Connecting Stairway, Full, Fully Finished
Interior
Interior Features Dining Area, Breakfast Area, Family Room Off Kitchen, Kitchen - Eat-In, Primary Bath(s), Built-Ins, Chair Railings, Crown Moldings, Window Treatments, Wood Floors, Recessed Lighting
Hot Water Electric
Heating Heat Pump(s)
Cooling Central A/C
Fireplaces Number 1
Fireplaces Type Screen
Equipment Dishwasher, Disposal, Exhaust Fan, Icemaker, Microwave, Oven/Range - Electric, Refrigerator, Dryer, Washer
Fireplace Y
Appliance Dishwasher, Disposal, Exhaust Fan, Icemaker, Microwave, Oven/Range - Electric, Refrigerator, Dryer, Washer
Heat Source Electric
Exterior
Parking Features Garage Door Opener
Garage Spaces 2.0
Fence Rear
Pool In Ground
Amenities Available Bike Trail, Community Center, Jog/Walk Path, Pool - Outdoor, Pool Mem Avail, Tennis Courts
Water Access N
Street Surface Paved
Accessibility None
Attached Garage 2
Total Parking Spaces 2
Garage Y
Private Pool Y
Building
Lot Description Backs - Open Common Area, Cul-de-sac, Landscaping, Trees/Wooded, Private
Story 3+
Sewer Public Septic, Public Sewer
Water Public
Architectural Style Colonial
Level or Stories 3+
New Construction N
Schools
Elementary Schools Crossfield
High Schools Oakton
School District Fairfax County Public Schools
Others
HOA Fee Include Trash
Senior Community No
Tax ID 35-3-9- -419
Ownership Fee Simple
Special Listing Condition Standard
Read Less

Bought with Julie A Brodie • Engel & Volkers Tysons



