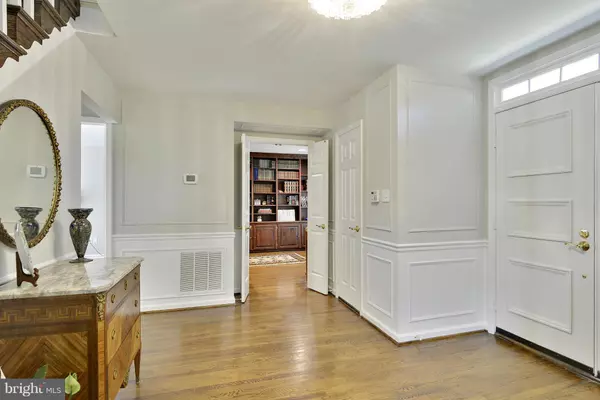For more information regarding the value of a property, please contact us for a free consultation.
1323 CARPERS FARM WAY Vienna, VA 22182
Want to know what your home might be worth? Contact us for a FREE valuation!

Our team is ready to help you sell your home for the highest possible price ASAP
Key Details
Sold Price $992,500
Property Type Single Family Home
Sub Type Detached
Listing Status Sold
Purchase Type For Sale
Subdivision Carpers Farm
MLS Listing ID 1002106221
Sold Date 07/20/17
Style Colonial
Bedrooms 4
Full Baths 2
Half Baths 2
HOA Fees $7/ann
HOA Y/N Y
Originating Board MRIS
Year Built 1983
Annual Tax Amount $10,847
Tax Year 2016
Lot Size 0.635 Acres
Acres 0.63
Property Description
Pretty stately colonial located on cul de sac at end of pipe stem quiet & serene backing to park land remodeled master bath new ultra soft beige carpet updated hall bath w cabera marble, new half bath 10 +schools great location ! Spacious kitchen w big middle island w granite counter for seating for all updated kitchen & powder room freshly painted inside & out new windows, siding & roof
Location
State VA
County Fairfax
Zoning 111
Rooms
Other Rooms Living Room, Dining Room, Primary Bedroom, Bedroom 2, Bedroom 3, Bedroom 4, Family Room, Library, Foyer, Breakfast Room, Study, Laundry, Office, Screened Porch
Basement Connecting Stairway, Outside Entrance, Rear Entrance, Daylight, Partial, Heated
Interior
Interior Features Family Room Off Kitchen, Breakfast Area, Kitchen - Island, Kitchen - Table Space, Dining Area, Kitchen - Eat-In, Primary Bath(s), Built-Ins, Chair Railings, Upgraded Countertops, Window Treatments, Wainscotting, Wood Floors, Recessed Lighting, Floor Plan - Traditional, Floor Plan - Open
Hot Water 60+ Gallon Tank
Heating Forced Air
Cooling Ceiling Fan(s), Heat Pump(s), Central A/C
Fireplaces Number 3
Fireplaces Type Fireplace - Glass Doors, Mantel(s), Screen
Equipment Washer/Dryer Hookups Only, Cooktop, Dishwasher, Disposal, Dryer - Front Loading, Exhaust Fan, Microwave, Oven - Double, Oven - Self Cleaning, Oven - Wall, Refrigerator, Washer - Front Loading
Fireplace Y
Window Features Skylights,Screens,Bay/Bow
Appliance Washer/Dryer Hookups Only, Cooktop, Dishwasher, Disposal, Dryer - Front Loading, Exhaust Fan, Microwave, Oven - Double, Oven - Self Cleaning, Oven - Wall, Refrigerator, Washer - Front Loading
Heat Source Natural Gas
Exterior
Exterior Feature Deck(s), Patio(s)
Parking Features Garage Door Opener
Garage Spaces 2.0
Amenities Available Bike Trail, Common Grounds, Horse Trails
Water Access N
Roof Type Composite,Shingle
Accessibility None
Porch Deck(s), Patio(s)
Attached Garage 2
Total Parking Spaces 2
Garage Y
Private Pool N
Building
Story 3+
Sewer Public Sewer
Water Public
Architectural Style Colonial
Level or Stories 3+
New Construction N
Schools
Elementary Schools Colvin Run
Middle Schools Cooper
High Schools Langley
School District Fairfax County Public Schools
Others
HOA Fee Include Insurance,Snow Removal
Senior Community No
Tax ID 18-2-9- -44
Ownership Fee Simple
Special Listing Condition Standard
Read Less

Bought with Mary Kathleen Shea • Weichert Company of Virginia



